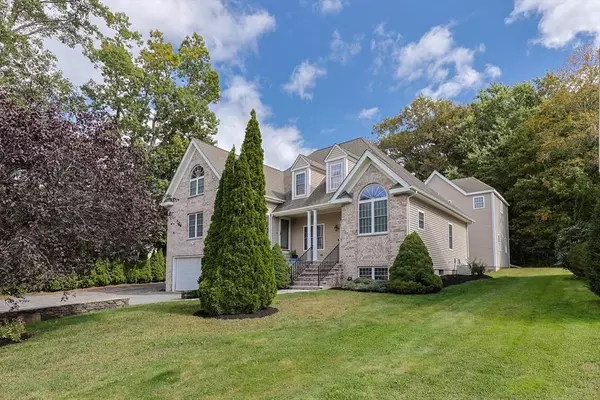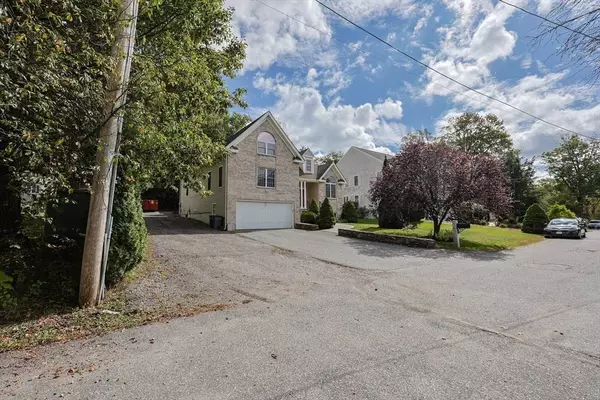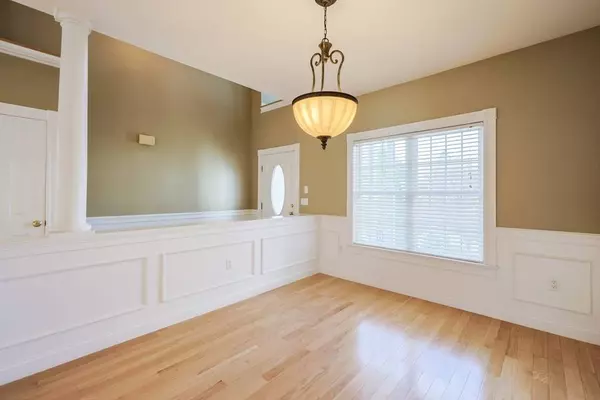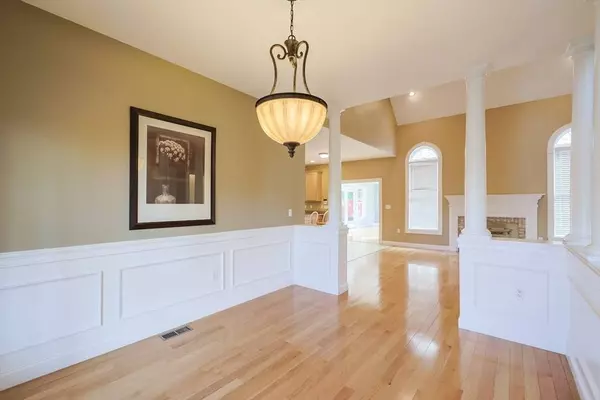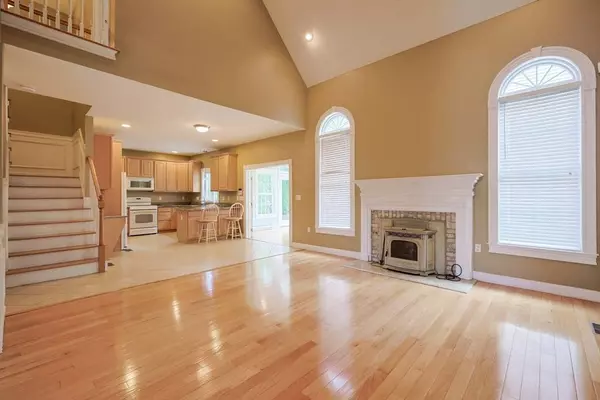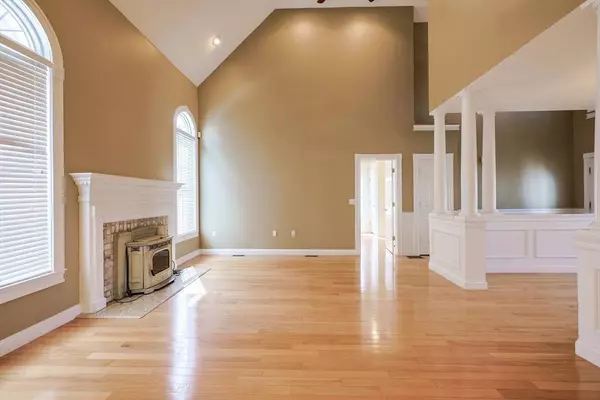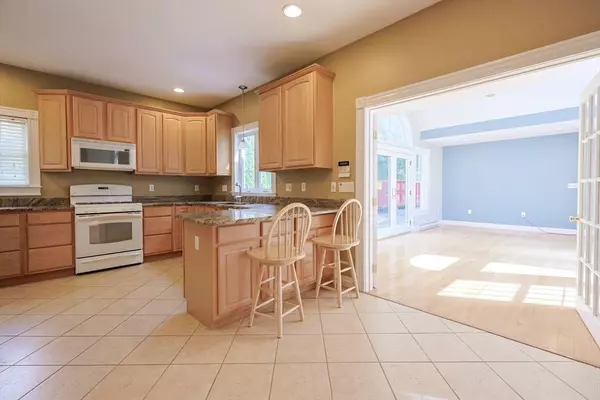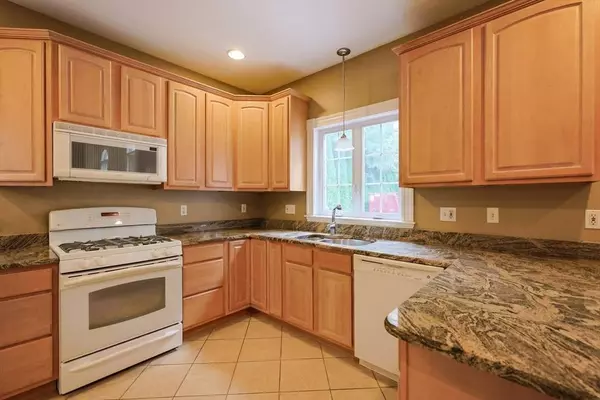
GALLERY
PROPERTY DETAIL
Key Details
Property Type Single Family Home
Sub Type Single Family Residence
Listing Status Active
Purchase Type For Sale
Square Footage 3, 532 sqft
Price per Sqft $219
MLS Listing ID 73437445
Style Contemporary
Bedrooms 4
Full Baths 4
Half Baths 1
HOA Y/N false
Year Built 2001
Annual Tax Amount $8,965
Tax Year 2025
Lot Size 10,454 Sqft
Acres 0.24
Property Sub-Type Single Family Residence
Location
State MA
County Worcester
Zoning RA
Direction Central Street to Hillside Avenue
Rooms
Family Room Ceiling Fan(s), Flooring - Hardwood, Exterior Access, Lighting - Overhead
Basement Full, Finished, Interior Entry, Garage Access
Primary Bedroom Level First
Dining Room Flooring - Hardwood, Open Floorplan, Wainscoting, Lighting - Overhead
Kitchen Flooring - Stone/Ceramic Tile, Dining Area, Pantry, Countertops - Stone/Granite/Solid, French Doors, Breakfast Bar / Nook, Recessed Lighting, Lighting - Overhead
Building
Foundation Concrete Perimeter
Sewer Public Sewer
Water Public
Architectural Style Contemporary
Interior
Interior Features Bathroom - With Tub & Shower, Countertops - Stone/Granite/Solid, Lighting - Overhead, Bathroom - With Shower Stall, Dining Area, Country Kitchen, Open Floorplan, Recessed Lighting, Wainscoting, Bathroom, Kitchen, Bonus Room, Foyer
Heating Forced Air, Electric Baseboard, Propane
Cooling Central Air
Flooring Wood, Tile, Carpet, Marble, Flooring - Stone/Ceramic Tile, Flooring - Marble
Fireplaces Number 1
Fireplaces Type Living Room
Appliance Electric Water Heater, Water Heater, Range, Dishwasher, Disposal, Microwave, Refrigerator
Laundry First Floor, Electric Dryer Hookup, Washer Hookup
Exterior
Exterior Feature Porch, Deck - Composite, Rain Gutters, Screens
Garage Spaces 4.0
Community Features Shopping, Tennis Court(s), Park, Walk/Jog Trails, Medical Facility, Bike Path, Highway Access, House of Worship, Public School
Utilities Available for Gas Range, for Electric Dryer, Washer Hookup
Roof Type Shingle
Total Parking Spaces 10
Garage Yes
Others
Senior Community false
SIMILAR HOMES FOR SALE
Check for similar Single Family Homes at price around $774,900 in Milford,MA
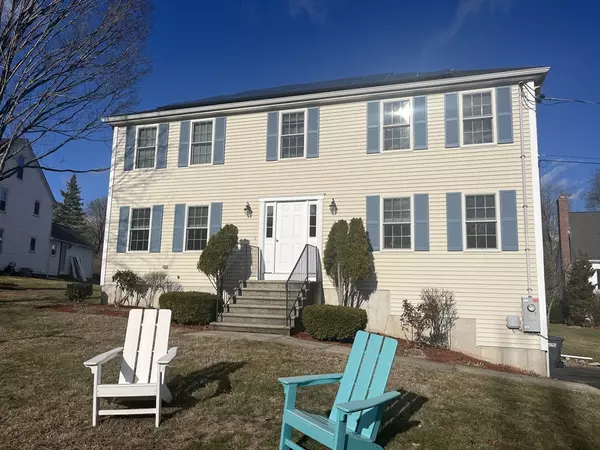
Pending
$715,000
2 Rupert Rd, Milford, MA 01757
Listed by Laura Wauters of Century 21 Custom Home Realty4 Beds 2.5 Baths 2,656 SqFt
Pending
$734,000
51 Camp Street, Milford, MA 01757
Listed by Karen Sherlock of Deruseau Real Estate4 Beds 3.5 Baths 2,600 SqFt
Active
$678,000
9 Packard Rd, Milford, MA 01757
Listed by Oleg Tsybulski of Parkway Real Estate, LLC3 Beds 2.5 Baths 1,726 SqFt
CONTACT


