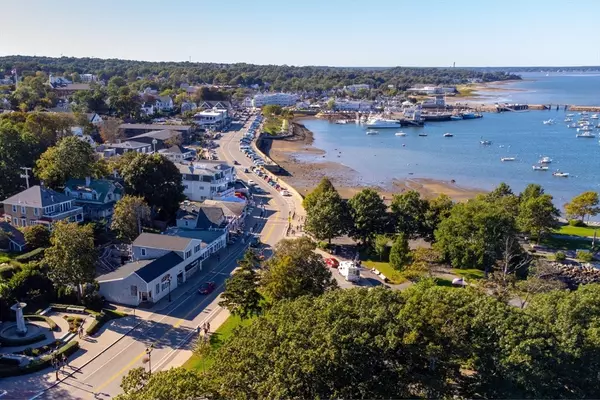2 Beds
2 Baths
1,671 SqFt
2 Beds
2 Baths
1,671 SqFt
Key Details
Property Type Condo
Sub Type Condominium
Listing Status Pending
Purchase Type For Sale
Square Footage 1,671 sqft
Price per Sqft $340
MLS Listing ID 73274917
Style Other (See Remarks)
Bedrooms 2
Full Baths 2
HOA Fees $417/mo
Year Built 2024
Annual Tax Amount $12
Tax Year 2024
Property Description
Location
State MA
County Plymouth
Area Manomet
Direction Presentations at Sales Center. 3A to Kathleen Dr. to Drum Dr. to 91 Miter Dr.
Rooms
Basement N
Primary Bedroom Level First
Interior
Interior Features Den, Finish - Sheetrock
Heating Central, Unit Control, ENERGY STAR Qualified Equipment, Air Source Heat Pumps (ASHP)
Cooling Central Air, ENERGY STAR Qualified Equipment, Air Source Heat Pumps (ASHP)
Flooring Tile, Carpet, Engineered Hardwood, Flooring - Wall to Wall Carpet
Appliance Range, Dishwasher, Microwave, Plumbed For Ice Maker
Laundry Flooring - Stone/Ceramic Tile, Electric Dryer Hookup, Washer Hookup, First Floor, In Unit
Exterior
Exterior Feature Patio
Garage Spaces 1.0
Pool Association, In Ground
Community Features Public Transportation, Shopping, Pool, Park, Walk/Jog Trails, Conservation Area, House of Worship, Public School
Utilities Available Icemaker Connection
Roof Type Shingle
Total Parking Spaces 1
Garage Yes
Building
Story 1
Sewer Private Sewer
Water Public
Architectural Style Other (See Remarks)
Schools
Elementary Schools Manomet
Middle Schools Pcis
High Schools Pnhs
Others
Pets Allowed Yes w/ Restrictions
Senior Community false
Acceptable Financing Contract
Listing Terms Contract







