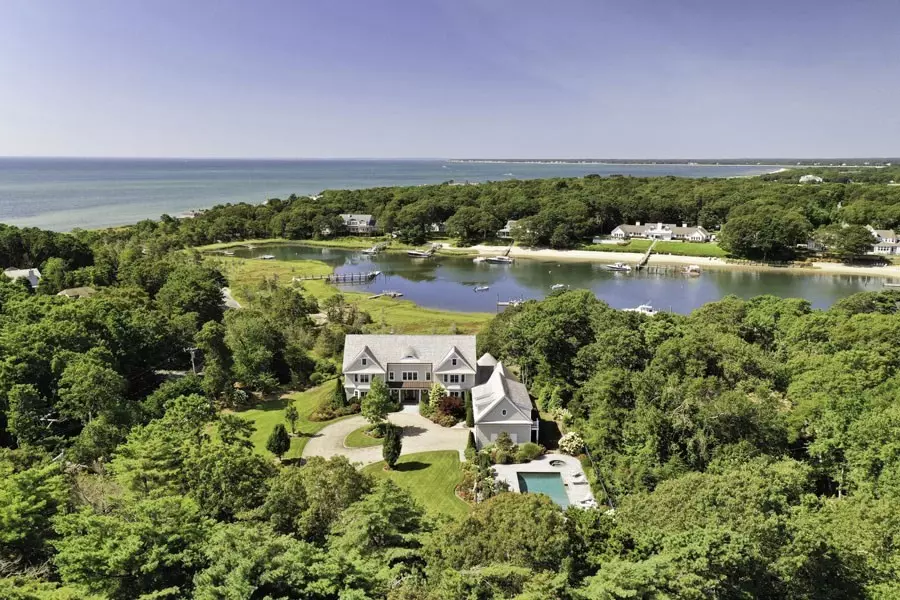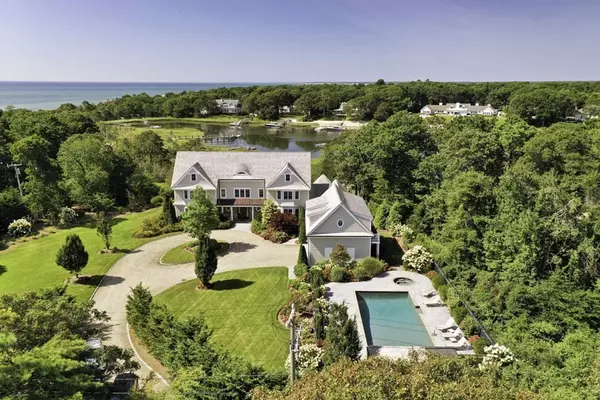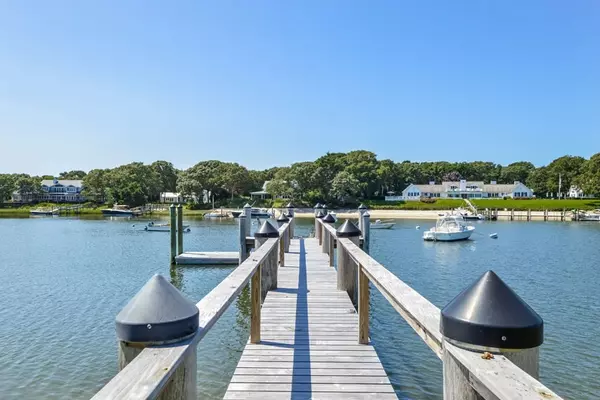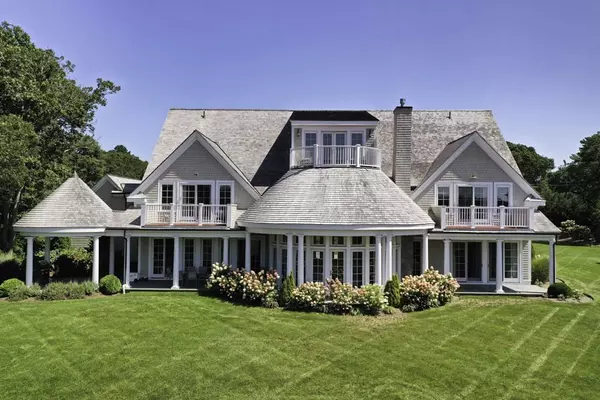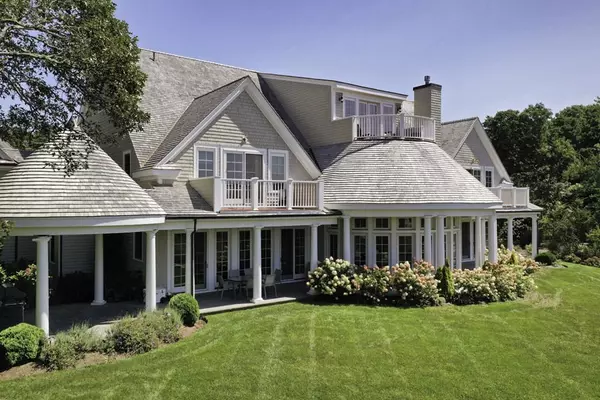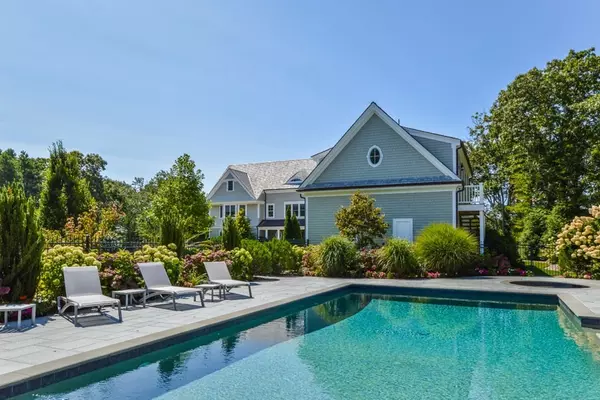6 Beds
8 Baths
8,203 SqFt
6 Beds
8 Baths
8,203 SqFt
Key Details
Property Type Single Family Home
Sub Type Single Family Residence
Listing Status Active
Purchase Type For Sale
Square Footage 8,203 sqft
Price per Sqft $1,280
MLS Listing ID 73285680
Style Other (See Remarks)
Bedrooms 6
Full Baths 7
Half Baths 2
HOA Y/N false
Year Built 2017
Annual Tax Amount $51,077
Tax Year 2025
Lot Size 2.400 Acres
Acres 2.4
Property Description
Location
State MA
County Barnstable
Area Osterville
Zoning RF
Direction Main Street to Parker Road to Sea View Avenue. On the corner of Sea View Avenue and Eel River Rd.
Rooms
Dining Room Flooring - Wood
Kitchen Flooring - Wood, Dining Area, Pantry, Kitchen Island, Breakfast Bar / Nook, Exterior Access, Slider, Pot Filler Faucet
Interior
Interior Features Closet, Bathroom - Half, Closet/Cabinets - Custom Built, Media Room, Game Room, Library, Wired for Sound
Heating Forced Air, Natural Gas, Fireplace
Cooling Central Air
Flooring Wood, Tile, Carpet, Flooring - Wall to Wall Carpet, Flooring - Wood
Fireplaces Number 2
Fireplaces Type Living Room
Appliance Range, Dishwasher, Microwave, Refrigerator, Washer, Dryer, Range Hood
Laundry Closet/Cabinets - Custom Built, Flooring - Stone/Ceramic Tile, Electric Dryer Hookup, Washer Hookup
Exterior
Exterior Feature Porch, Deck, Patio, Balcony, Pool - Inground, Hot Tub/Spa, Professional Landscaping, Fenced Yard, Garden
Garage Spaces 3.0
Fence Fenced
Pool In Ground
Community Features Shopping, Tennis Court(s), Park, Golf, Conservation Area, Highway Access, House of Worship, Marina, Private School
Utilities Available for Gas Range, for Electric Dryer, Washer Hookup
Waterfront Description Waterfront,Beach Front,Navigable Water,River,Bay,Dock/Mooring,Deep Water Access,Direct Access,Private,Bay,1 to 2 Mile To Beach,Beach Ownership(Public)
View Y/N Yes
View Scenic View(s)
Roof Type Shingle
Total Parking Spaces 5
Garage Yes
Private Pool true
Building
Lot Description Corner Lot, Cleared
Foundation Concrete Perimeter
Sewer Private Sewer
Water Public
Architectural Style Other (See Remarks)
Others
Senior Community false


