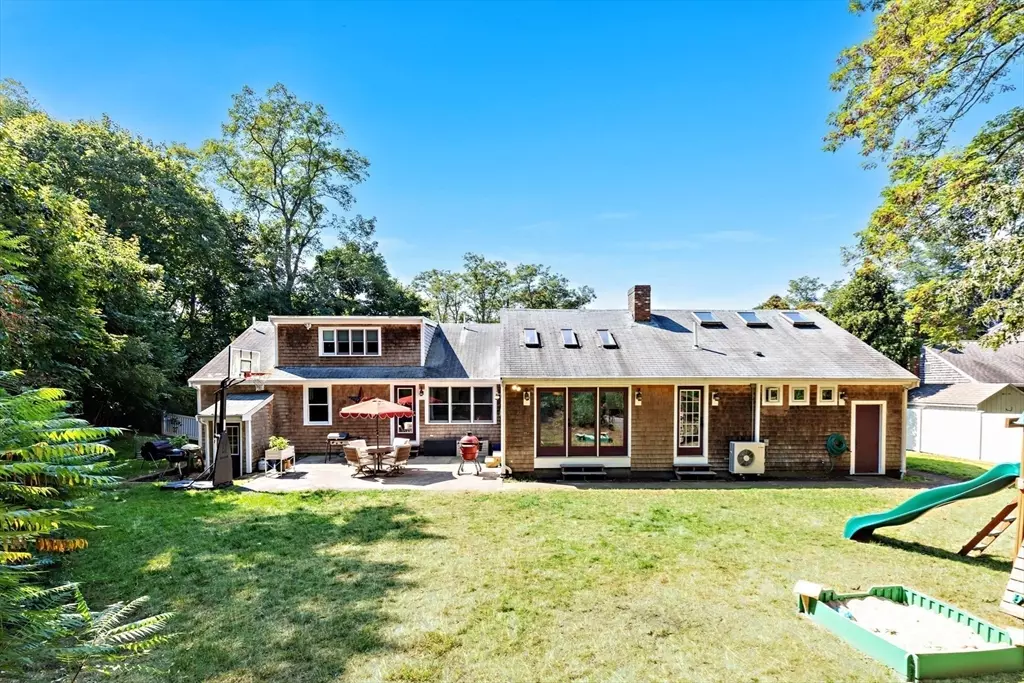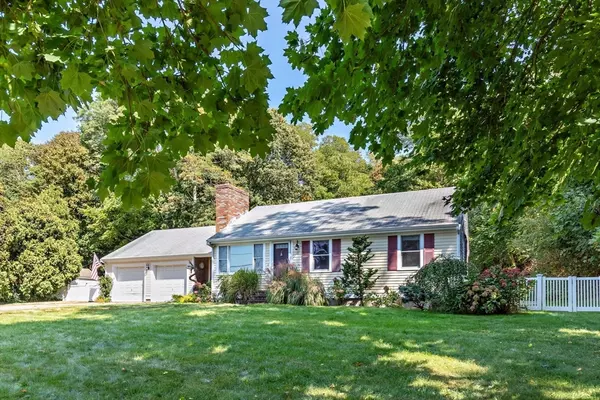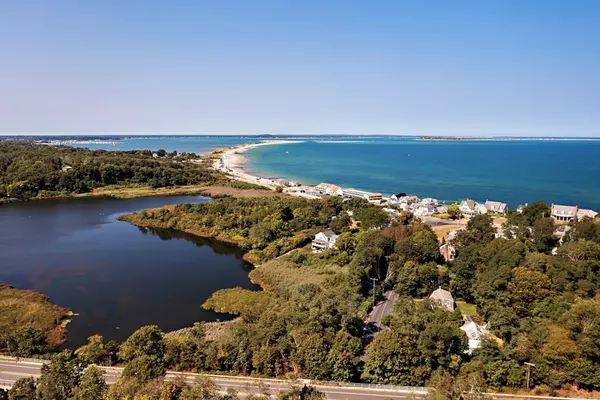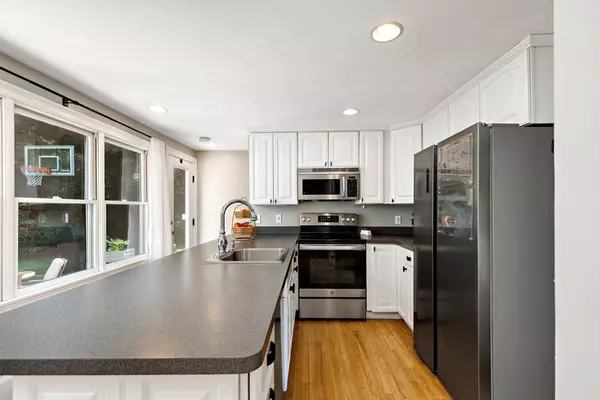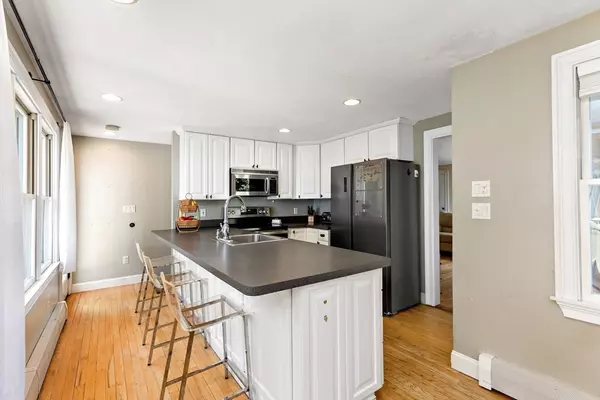4 Beds
3 Baths
2,795 SqFt
4 Beds
3 Baths
2,795 SqFt
OPEN HOUSE
Sat Jan 25, 12:00pm - 1:00pm
Key Details
Property Type Single Family Home
Sub Type Single Family Residence
Listing Status Active
Purchase Type For Sale
Square Footage 2,795 sqft
Price per Sqft $264
MLS Listing ID 73291879
Style Cape,Contemporary,Ranch
Bedrooms 4
Full Baths 3
HOA Y/N false
Year Built 1975
Annual Tax Amount $8,568
Tax Year 2024
Lot Size 0.880 Acres
Acres 0.88
Property Description
Location
State MA
County Plymouth
Area Chiltonville
Zoning R25
Direction Warren Ave to Clifford Road
Rooms
Family Room Skylight, Cathedral Ceiling(s), Flooring - Hardwood, French Doors, Open Floorplan
Basement Full, Partially Finished, Interior Entry
Primary Bedroom Level First
Dining Room Closet/Cabinets - Custom Built, Flooring - Hardwood, Open Floorplan
Kitchen Flooring - Hardwood, Kitchen Island, Open Floorplan, Recessed Lighting, Stainless Steel Appliances
Interior
Interior Features Dining Area, Open Floorplan, Recessed Lighting, Kitchen, Loft, Game Room
Heating Baseboard, Oil, Fireplace
Cooling Ductless
Flooring Vinyl, Laminate, Hardwood, Flooring - Hardwood
Fireplaces Number 3
Fireplaces Type Family Room, Living Room
Appliance Range, Dishwasher, Microwave, Stainless Steel Appliance(s)
Laundry Dryer Hookup - Electric, Washer Hookup, Main Level, Electric Dryer Hookup, First Floor
Exterior
Exterior Feature Patio, Covered Patio/Deck, Rain Gutters, Fenced Yard
Garage Spaces 2.0
Fence Fenced
Community Features Public Transportation, Shopping, Tennis Court(s), Park, Walk/Jog Trails, Stable(s), Golf, Medical Facility, Bike Path, Conservation Area, Highway Access, House of Worship, Public School
Utilities Available for Electric Range, for Electric Dryer, Washer Hookup
Waterfront Description Beach Front,Ocean,Walk to,3/10 to 1/2 Mile To Beach,Beach Ownership(Public)
View Y/N Yes
View Scenic View(s)
Roof Type Shingle
Total Parking Spaces 4
Garage Yes
Building
Lot Description Wooded, Level, Steep Slope
Foundation Concrete Perimeter, Slab
Sewer Inspection Required for Sale, Private Sewer
Water Public
Architectural Style Cape, Contemporary, Ranch
Schools
Elementary Schools Nathaniel Morto
Middle Schools Pcis
High Schools Pnhs
Others
Senior Community false


