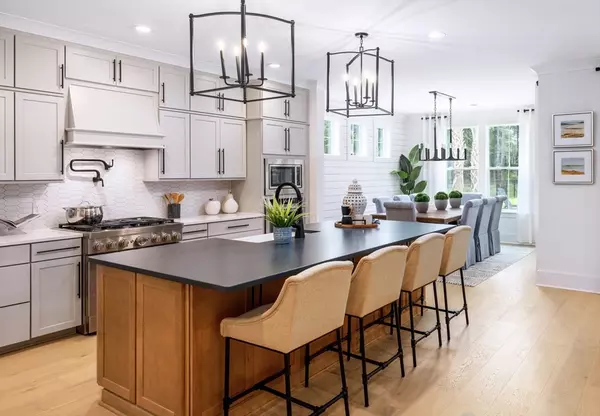3 Beds
3 Baths
2,837 SqFt
3 Beds
3 Baths
2,837 SqFt
Key Details
Property Type Single Family Home
Sub Type Single Family Residence
Listing Status Pending
Purchase Type For Sale
Square Footage 2,837 sqft
Price per Sqft $405
Subdivision Owls Nest - Regency Collection
MLS Listing ID 73293265
Style Contemporary,Craftsman
Bedrooms 3
Full Baths 3
HOA Fees $400/mo
HOA Y/N true
Year Built 2024
Annual Tax Amount $12
Tax Year 2024
Lot Size 8,276 Sqft
Acres 0.19
Property Description
Location
State MA
County Plymouth
Area Pinehills
Zoning RES
Direction Sacrifice Rock Road or Longridge Rd to New Castle to Loons Call, sales center located at 8 Owls Nest
Rooms
Family Room Open Floorplan, Slider, Flooring - Engineered Hardwood
Basement Full, Walk-Out Access, Interior Entry
Primary Bedroom Level Main, First
Dining Room Open Floorplan, Lighting - Overhead, Flooring - Engineered Hardwood
Kitchen Pantry, Countertops - Stone/Granite/Solid, Kitchen Island, Open Floorplan, Recessed Lighting, Stainless Steel Appliances, Lighting - Overhead, Flooring - Engineered Hardwood
Interior
Interior Features Bathroom - Full, Cathedral Ceiling(s), Open Floorplan, Loft, Study, Foyer
Heating Natural Gas
Cooling Central Air
Flooring Tile, Carpet, Engineered Hardwood, Flooring - Wall to Wall Carpet, Flooring - Engineered Hardwood
Fireplaces Number 1
Fireplaces Type Family Room
Appliance Electric Water Heater, Oven, Dishwasher, Microwave
Laundry Flooring - Stone/Ceramic Tile, Main Level, Electric Dryer Hookup, First Floor
Exterior
Exterior Feature Deck - Composite, Rain Gutters, Professional Landscaping, Sprinkler System, Screens
Garage Spaces 2.0
Community Features Shopping, Pool, Tennis Court(s), Walk/Jog Trails, Golf, Medical Facility, Bike Path, Highway Access, House of Worship
Utilities Available for Electric Dryer
Waterfront Description Beach Front,Harbor,Ocean
Roof Type Shingle
Total Parking Spaces 2
Garage Yes
Building
Lot Description Wooded
Foundation Concrete Perimeter
Sewer Other
Water Private
Architectural Style Contemporary, Craftsman
Schools
Elementary Schools Plymouth
Middle Schools Plymouth
High Schools Plymouth
Others
Senior Community true
Acceptable Financing Contract
Listing Terms Contract







