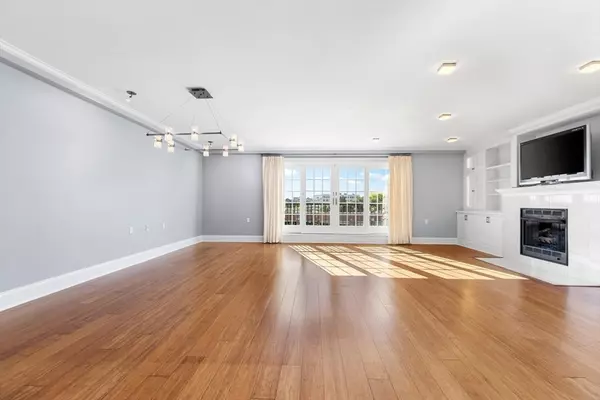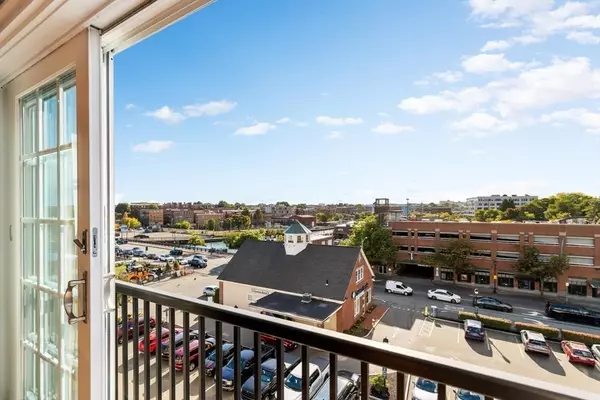2 Beds
2 Baths
1,460 SqFt
2 Beds
2 Baths
1,460 SqFt
Key Details
Property Type Condo
Sub Type Condominium
Listing Status Active
Purchase Type For Rent
Square Footage 1,460 sqft
MLS Listing ID 73296472
Bedrooms 2
Full Baths 2
HOA Y/N true
Rental Info Term of Rental(12)
Year Built 2004
Property Description
Location
State MA
County Essex
Direction Washington St. to New Derby St. to Derby St. or Fort Ave. to Derby St.
Rooms
Kitchen Flooring - Marble, Pantry, Countertops - Stone/Granite/Solid, Breakfast Bar / Nook, Recessed Lighting, Lighting - Pendant
Interior
Interior Features Closet/Cabinets - Custom Built, Dining Area, Cabinets - Upgraded, Cable Hookup, Open Floorplan, Recessed Lighting, Lighting - Overhead, Crown Molding, Living/Dining Rm Combo, Foyer, Elevator, Single Living Level
Heating Natural Gas, Fireplace(s)
Flooring Wood
Fireplaces Number 1
Appliance Range, Dishwasher, Disposal, Microwave, Refrigerator, Washer, Dryer
Laundry Flooring - Marble, Electric Dryer Hookup, Recessed Lighting, Washer Hookup, In Unit
Exterior
Exterior Feature Balcony - Exterior, Balcony
Pool Indoor
Community Features Public Transportation, Shopping, Highway Access, House of Worship, Marina, Public School, T-Station, University
Waterfront Description 1/2 to 1 Mile To Beach
Total Parking Spaces 1
Others
Pets Allowed No
Senior Community false







