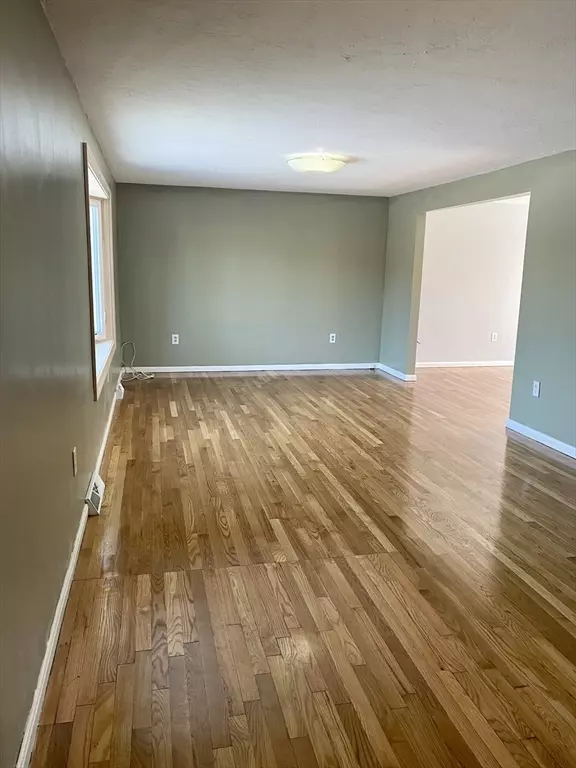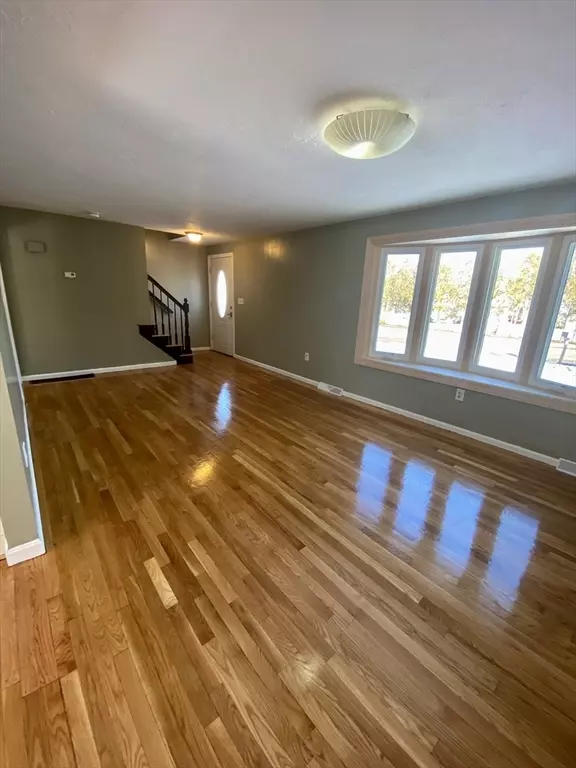3 Beds
1.5 Baths
1,500 SqFt
3 Beds
1.5 Baths
1,500 SqFt
Key Details
Property Type Multi-Family, Townhouse
Sub Type Attached (Townhouse/Rowhouse/Duplex)
Listing Status Pending
Purchase Type For Rent
Square Footage 1,500 sqft
MLS Listing ID 73297618
Bedrooms 3
Full Baths 1
Half Baths 1
HOA Y/N false
Rental Info Term of Rental(12)
Year Built 1985
Property Sub-Type Attached (Townhouse/Rowhouse/Duplex)
Property Description
Location
State MA
County Norfolk
Area South Randolph
Direction Off of Highland Ave, near the Randolph High School.
Rooms
Primary Bedroom Level Second
Dining Room Flooring - Hardwood, Open Floorplan, Lighting - Pendant
Kitchen Flooring - Stone/Ceramic Tile, Countertops - Stone/Granite/Solid, Kitchen Island, Cabinets - Upgraded, Open Floorplan, Recessed Lighting, Gas Stove, Lighting - Overhead
Interior
Heating Natural Gas
Appliance Range, Dishwasher, Refrigerator, Washer, Dryer
Laundry In Basement, In Unit
Exterior
Exterior Feature Porch, Deck
Community Features Public Transportation, Shopping, Highway Access, House of Worship, Public School
Total Parking Spaces 3
Others
Pets Allowed Yes w/ Restrictions
Senior Community false







