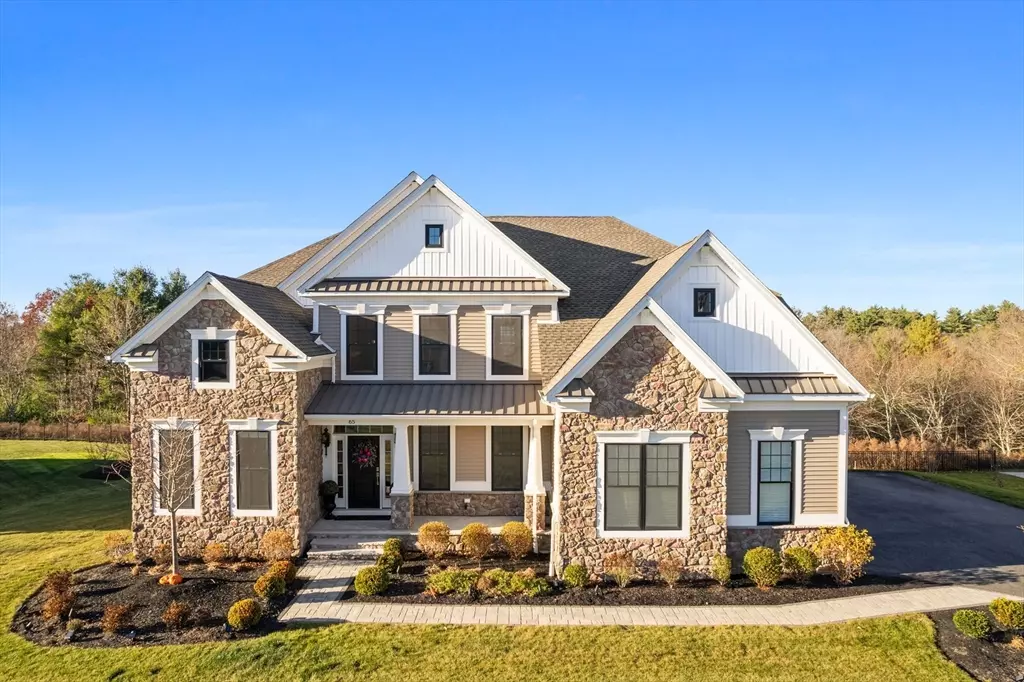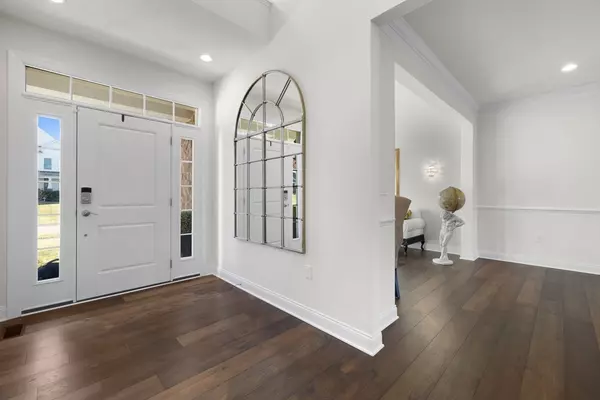4 Beds
3.5 Baths
5,581 SqFt
4 Beds
3.5 Baths
5,581 SqFt
OPEN HOUSE
Sun Jan 26, 10:30am - 12:00pm
Key Details
Property Type Single Family Home
Sub Type Single Family Residence
Listing Status Active
Purchase Type For Sale
Square Footage 5,581 sqft
Price per Sqft $349
MLS Listing ID 73313278
Style Colonial
Bedrooms 4
Full Baths 3
Half Baths 1
HOA Fees $130
HOA Y/N true
Year Built 2021
Annual Tax Amount $15,728
Tax Year 2024
Lot Size 0.950 Acres
Acres 0.95
Property Description
Location
State MA
County Norfolk
Zoning SRAA
Direction York to Indian Lane to Stillwater
Rooms
Family Room Flooring - Hardwood
Primary Bedroom Level Second
Dining Room Flooring - Hardwood, Crown Molding
Kitchen Flooring - Hardwood, Countertops - Upgraded, Kitchen Island, Cabinets - Upgraded
Interior
Interior Features Recessed Lighting, Bathroom - Full, Home Office, Bonus Room, Bathroom
Heating Forced Air, Natural Gas
Cooling Central Air
Flooring Wood, Tile, Carpet, Flooring - Hardwood
Fireplaces Number 1
Fireplaces Type Family Room
Appliance Range, Oven, Dishwasher, Disposal, Microwave, Refrigerator, Washer, Dryer, Wine Refrigerator, Plumbed For Ice Maker
Laundry Recessed Lighting, First Floor, Washer Hookup
Exterior
Exterior Feature Deck, Professional Landscaping
Garage Spaces 4.0
Community Features Public Transportation, Shopping, Walk/Jog Trails, Golf, Conservation Area, Highway Access, Public School, T-Station
Utilities Available for Gas Range, for Electric Oven, Washer Hookup, Icemaker Connection
Roof Type Shingle
Total Parking Spaces 6
Garage Yes
Building
Foundation Concrete Perimeter
Sewer Public Sewer
Water Public
Architectural Style Colonial
Schools
Elementary Schools Hansen
Middle Schools Galvin
High Schools Canton High
Others
Senior Community false







