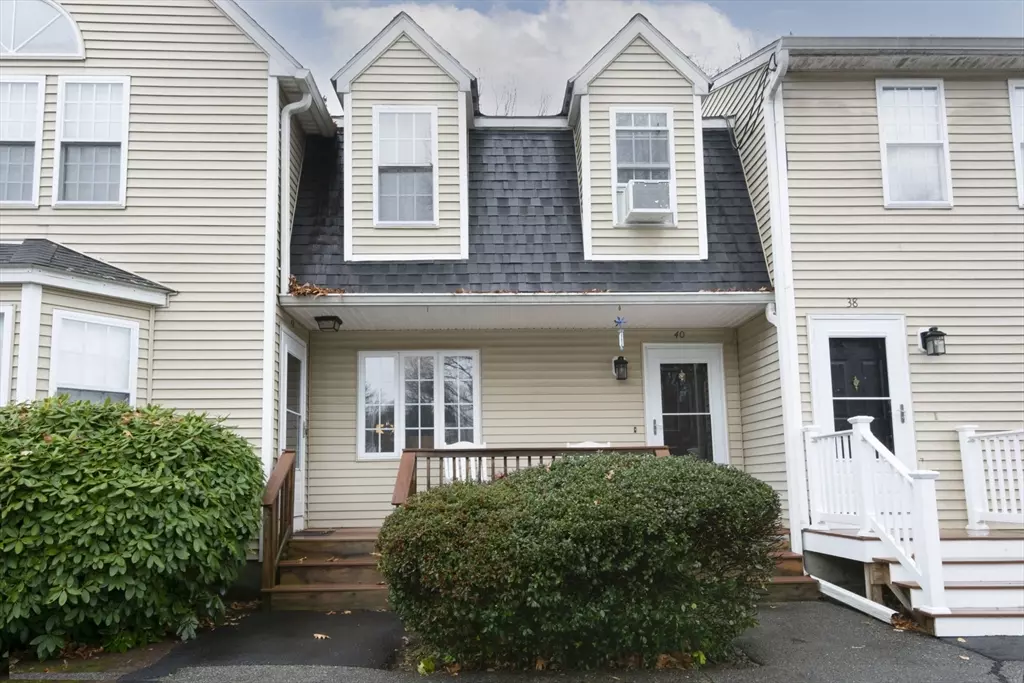2 Beds
1.5 Baths
1,144 SqFt
2 Beds
1.5 Baths
1,144 SqFt
Key Details
Property Type Condo
Sub Type Condominium
Listing Status Pending
Purchase Type For Sale
Square Footage 1,144 sqft
Price per Sqft $288
MLS Listing ID 73315375
Bedrooms 2
Full Baths 1
Half Baths 1
HOA Fees $308/mo
Year Built 1991
Annual Tax Amount $3,074
Tax Year 2024
Property Description
Location
State MA
County Worcester
Zoning VR
Direction Rt. 16 to Franklin St to Eagle Dr
Rooms
Family Room Flooring - Laminate, Recessed Lighting, Storage
Basement Y
Primary Bedroom Level Second
Dining Room Ceiling Fan(s), Flooring - Hardwood, Lighting - Overhead
Kitchen Flooring - Stone/Ceramic Tile, Dining Area, Countertops - Stone/Granite/Solid, Exterior Access, Remodeled, Slider, Lighting - Overhead
Interior
Interior Features Internet Available - Unknown
Heating Forced Air, Propane
Cooling Central Air, Window Unit(s)
Appliance Range, Dishwasher, Microwave, Refrigerator
Laundry Second Floor
Exterior
Exterior Feature Porch, Deck - Composite
Community Features Shopping, Park, Walk/Jog Trails, Bike Path, Conservation Area, House of Worship, Public School
Roof Type Shingle
Total Parking Spaces 2
Garage No
Building
Story 3
Sewer Public Sewer
Water Public
Others
Pets Allowed Yes w/ Restrictions
Senior Community false







