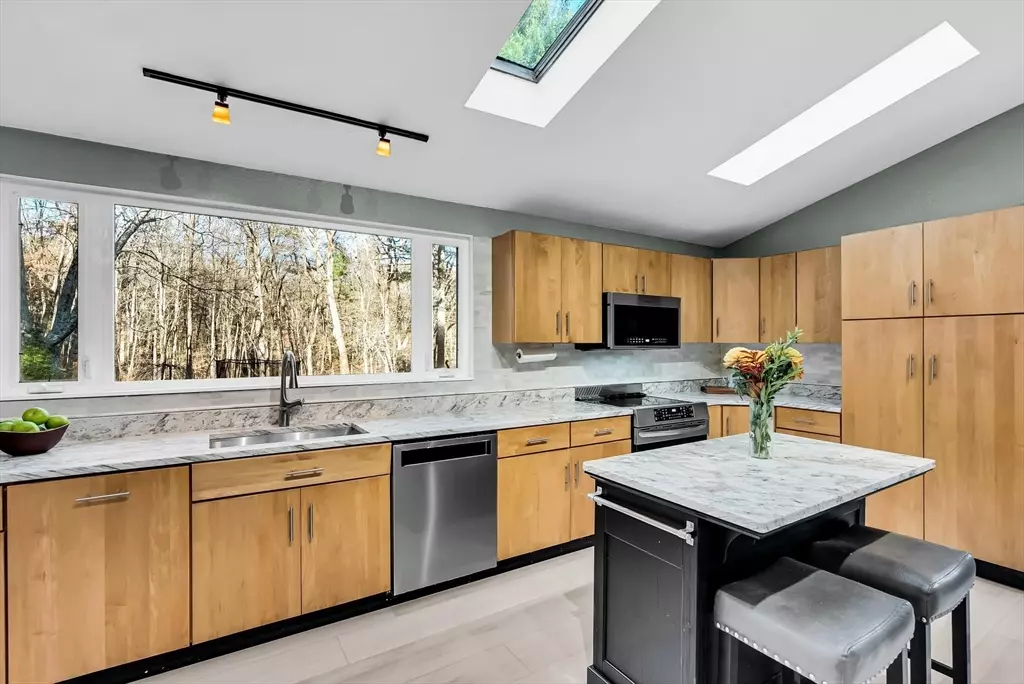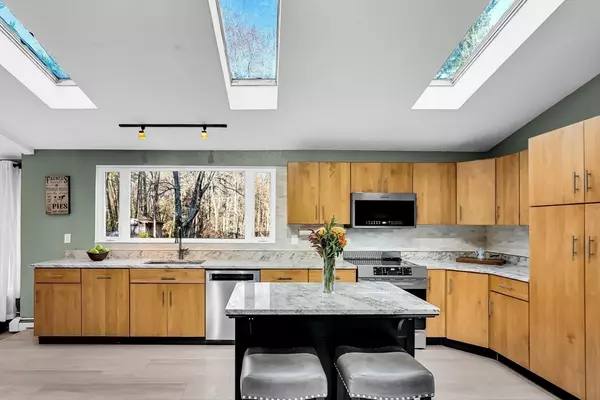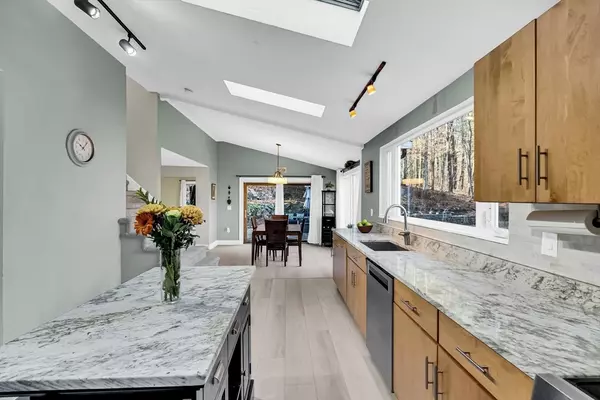
3 Beds
1.5 Baths
1,916 SqFt
3 Beds
1.5 Baths
1,916 SqFt
Key Details
Property Type Single Family Home
Sub Type Single Family Residence
Listing Status Active
Purchase Type For Sale
Square Footage 1,916 sqft
Price per Sqft $287
MLS Listing ID 73316659
Style Antique
Bedrooms 3
Full Baths 1
Half Baths 1
HOA Y/N false
Year Built 1875
Annual Tax Amount $5,135
Tax Year 2024
Lot Size 1.840 Acres
Acres 1.84
Property Description
Location
State MA
County Worcester
Zoning 5
Direction Mendon Rd to W River Rd. in Upton
Rooms
Family Room Flooring - Wall to Wall Carpet
Basement Full, Bulkhead, Sump Pump, Dirt Floor
Primary Bedroom Level Second
Dining Room Flooring - Laminate, Exterior Access, Open Floorplan, Slider
Kitchen Flooring - Laminate, Recessed Lighting, Lighting - Pendant
Interior
Heating Baseboard, Oil
Cooling None
Flooring Carpet, Laminate, Hardwood
Appliance Electric Water Heater, Range, Dishwasher, Microwave, Refrigerator, Washer, Dryer
Laundry First Floor, Electric Dryer Hookup, Washer Hookup
Exterior
Exterior Feature Deck - Wood, Rain Gutters, Storage, Stone Wall
Community Features Shopping, Park, Walk/Jog Trails, Stable(s), Golf, Laundromat, Conservation Area, House of Worship, Public School
Utilities Available for Electric Range, for Electric Dryer, Washer Hookup
Roof Type Shingle
Total Parking Spaces 4
Garage No
Building
Lot Description Wooded, Level
Foundation Stone
Sewer Private Sewer
Water Private
Schools
Elementary Schools Memorial
Middle Schools Miscoe
High Schools Nipmuc
Others
Senior Community false








