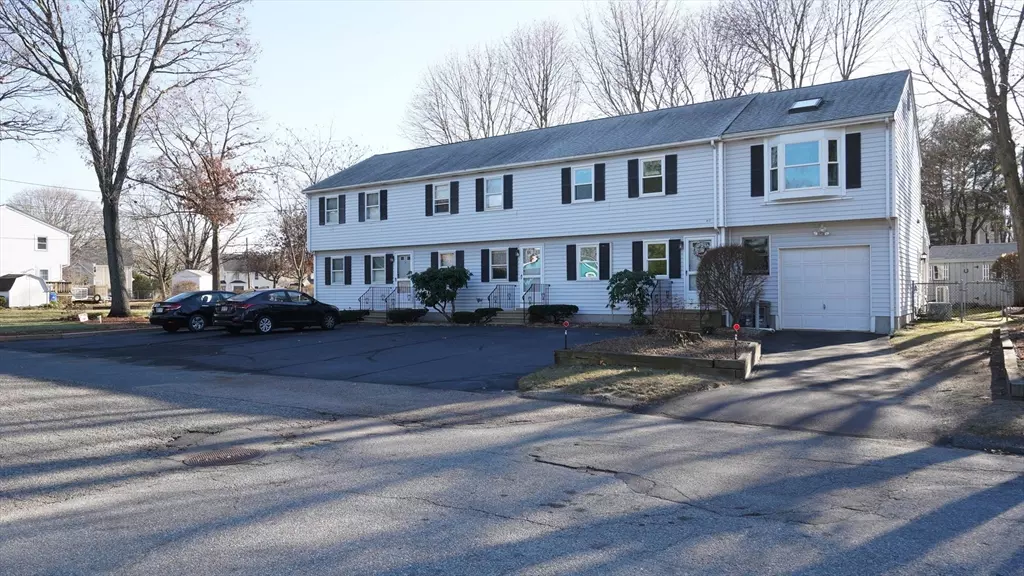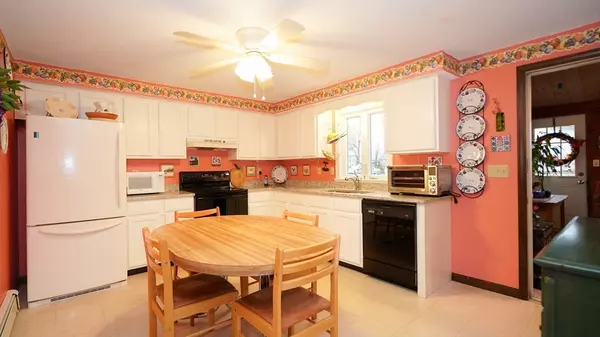7 Beds
5.5 Baths
3,882 SqFt
7 Beds
5.5 Baths
3,882 SqFt
Key Details
Property Type Multi-Family
Sub Type 3 Family - 3 Units Side by Side
Listing Status Pending
Purchase Type For Sale
Square Footage 3,882 sqft
Price per Sqft $231
MLS Listing ID 73317824
Bedrooms 7
Full Baths 4
Half Baths 3
Year Built 1984
Annual Tax Amount $10,327
Tax Year 2024
Lot Size 0.360 Acres
Acres 0.36
Property Description
Location
State MA
County Bristol
Area South Attleboro
Zoning GRA
Direction Pond Street to Lawn Street - Corner of Lawn and Sibley.
Rooms
Basement Full, Interior Entry, Bulkhead, Sump Pump, Concrete
Interior
Interior Features Ceiling Fan(s), Bathroom With Tub & Shower, Cathedral/Vaulted Ceilings, Stone/Granite/Solid Counters, Upgraded Cabinets, Walk-In Closet(s), Bathroom with Shower Stall, Bathroom With Tub, Remodeled, Living Room, Kitchen, Family Room
Heating Baseboard, Natural Gas, Ductless
Cooling None, Ductless
Flooring Vinyl, Carpet
Fireplaces Type Gas
Appliance Range, Dishwasher, Refrigerator
Laundry Washer Hookup, Dryer Hookup, Electric Dryer Hookup
Exterior
Garage Spaces 1.0
Community Features Medical Facility, Highway Access, T-Station
Utilities Available for Electric Range, for Electric Dryer, Washer Hookup
Roof Type Shingle
Total Parking Spaces 14
Garage Yes
Building
Lot Description Corner Lot, Level
Story 6
Foundation Concrete Perimeter
Sewer Public Sewer
Water Public
Others
Senior Community false
Acceptable Financing Delayed Occupancy
Listing Terms Delayed Occupancy







