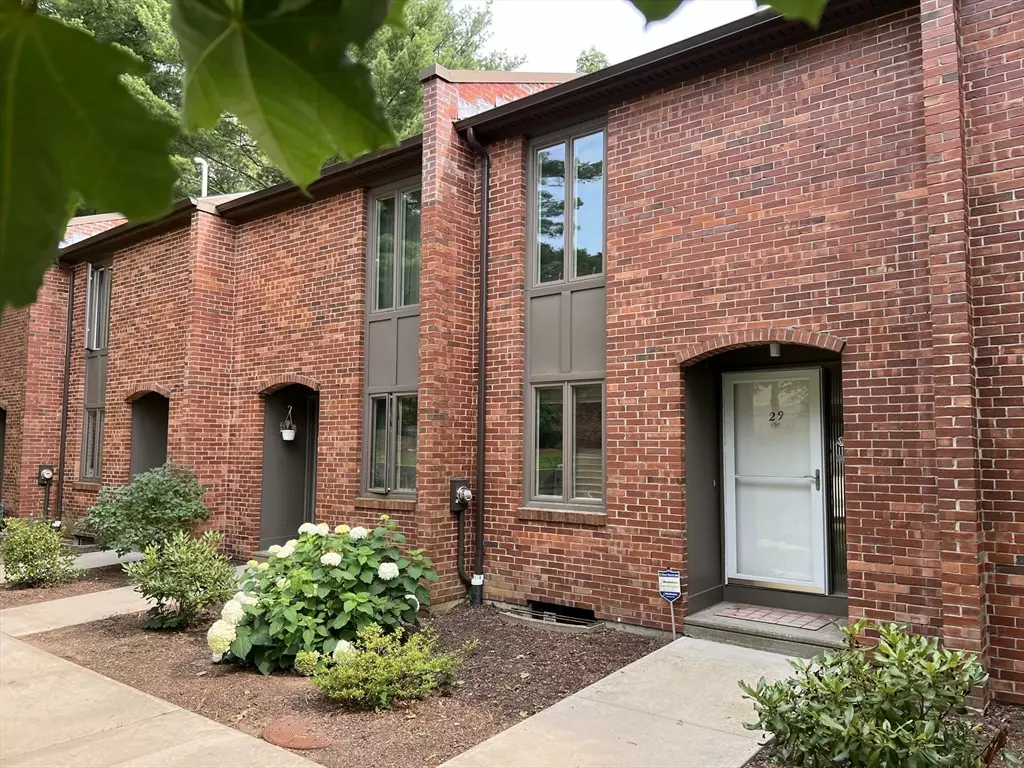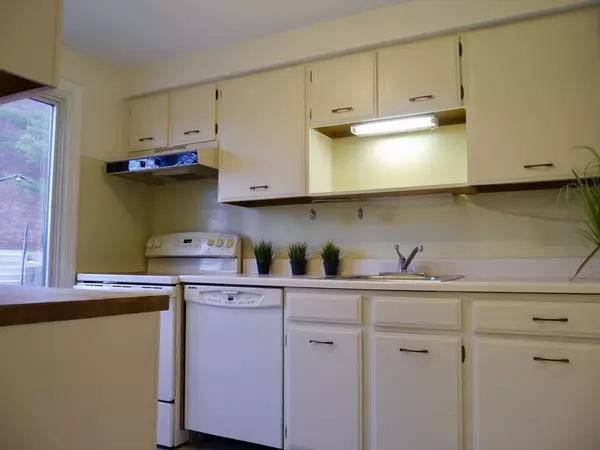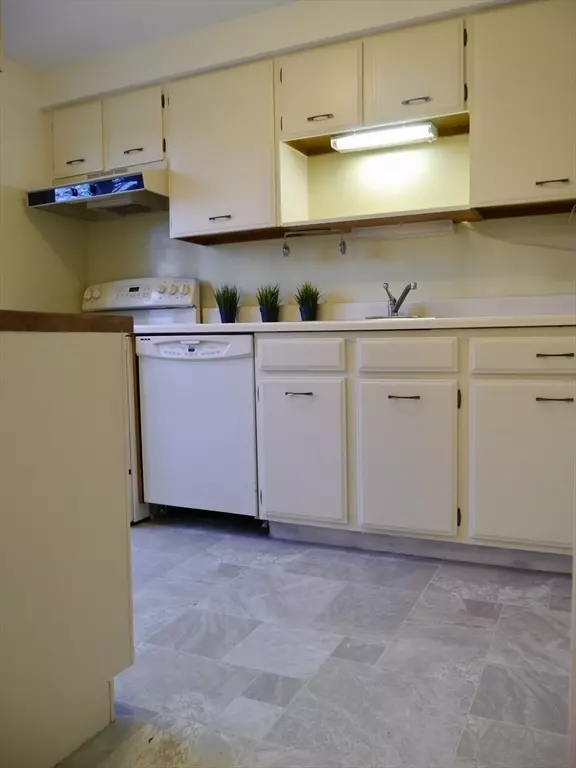2 Beds
1.5 Baths
960 SqFt
2 Beds
1.5 Baths
960 SqFt
Key Details
Property Type Condo
Sub Type Condominium
Listing Status Pending
Purchase Type For Sale
Square Footage 960 sqft
Price per Sqft $276
MLS Listing ID 73318143
Bedrooms 2
Full Baths 1
Half Baths 1
HOA Fees $456/mo
Year Built 1965
Annual Tax Amount $4,231
Tax Year 2024
Lot Size 6,098 Sqft
Acres 0.14
Property Description
Location
State MA
County Hampshire
Zoning RN
Direction Upper left from complex parking.
Rooms
Basement Y
Interior
Heating Electric
Cooling Wall Unit(s)
Appliance Range, Dishwasher, Washer, Dryer
Laundry In Basement, In Unit
Exterior
Exterior Feature Patio
Garage Spaces 1.0
Community Features Public Transportation, Shopping, Pool, Tennis Court(s), Park, Walk/Jog Trails, Stable(s), Golf, Medical Facility, Laundromat, Bike Path, Conservation Area, Highway Access, House of Worship, Private School, Public School, University
Roof Type Shingle
Total Parking Spaces 1
Garage Yes
Building
Story 3
Sewer Public Sewer
Water Public
Schools
Elementary Schools Fort River
Middle Schools Amherst
High Schools Amherst
Others
Pets Allowed Yes
Senior Community false







