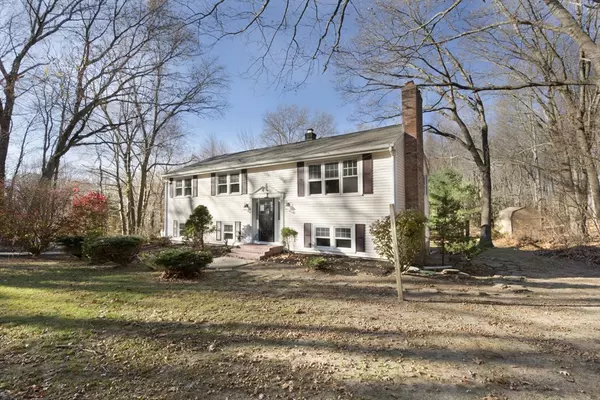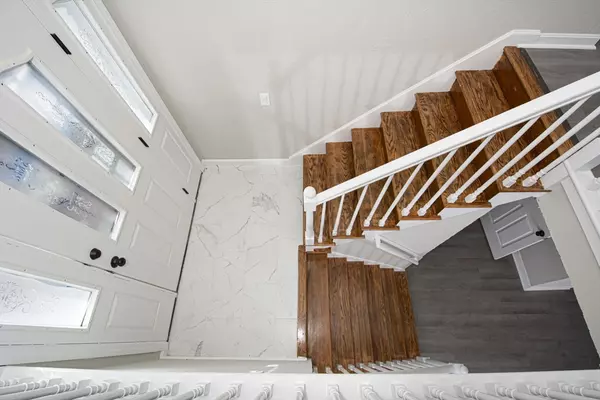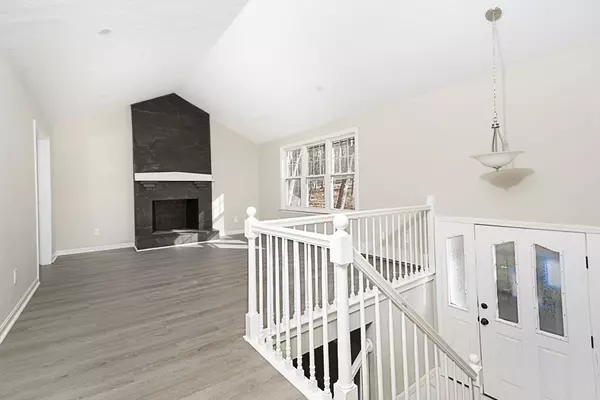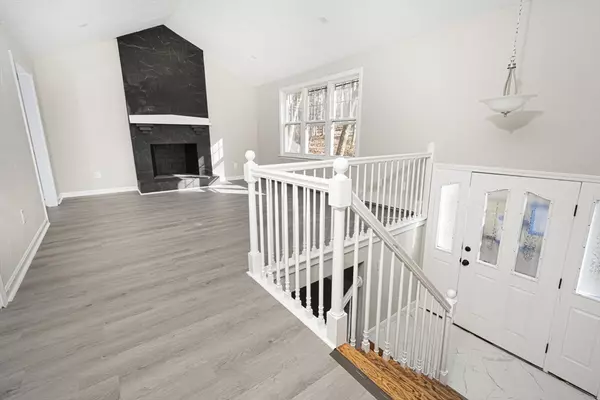3 Beds
3 Baths
2,442 SqFt
3 Beds
3 Baths
2,442 SqFt
Key Details
Property Type Single Family Home
Sub Type Single Family Residence
Listing Status Active
Purchase Type For Sale
Square Footage 2,442 sqft
Price per Sqft $266
MLS Listing ID 73319122
Style Split Entry
Bedrooms 3
Full Baths 3
HOA Y/N false
Year Built 1977
Annual Tax Amount $6,544
Tax Year 2024
Lot Size 2.200 Acres
Acres 2.2
Property Description
Location
State MA
County Worcester
Zoning R1
Direction Hartness Rd to Dodge
Rooms
Family Room Flooring - Vinyl, Balcony / Deck
Basement Full, Finished, Walk-Out Access, Interior Entry
Primary Bedroom Level First
Dining Room Flooring - Stone/Ceramic Tile, Balcony / Deck
Kitchen Flooring - Stone/Ceramic Tile, Countertops - Stone/Granite/Solid, Breakfast Bar / Nook, Stainless Steel Appliances
Interior
Interior Features Exercise Room, Office
Heating Baseboard, Oil
Cooling None
Flooring Vinyl / VCT, Flooring - Vinyl
Fireplaces Number 2
Fireplaces Type Family Room, Living Room
Appliance Water Heater, Tankless Water Heater, Range, Dishwasher, Microwave
Laundry In Basement, Electric Dryer Hookup, Washer Hookup
Exterior
Exterior Feature Deck, Balcony, Pool - Inground
Pool In Ground
Community Features Walk/Jog Trails, Highway Access, Public School
Utilities Available for Electric Range, for Electric Oven, for Electric Dryer, Washer Hookup
Roof Type Shingle
Total Parking Spaces 4
Garage No
Private Pool true
Building
Lot Description Wooded
Foundation Concrete Perimeter
Sewer Private Sewer
Water Public
Architectural Style Split Entry
Others
Senior Community false
Special Listing Condition Real Estate Owned







