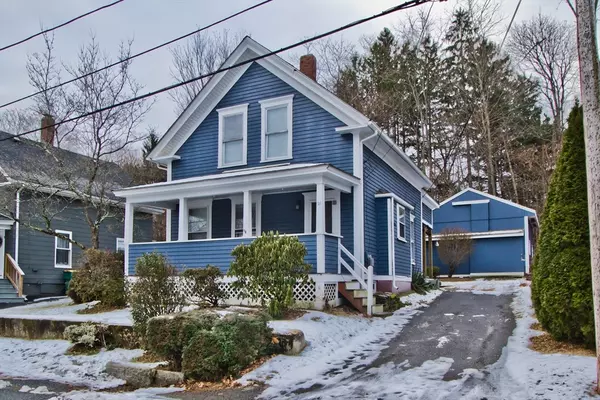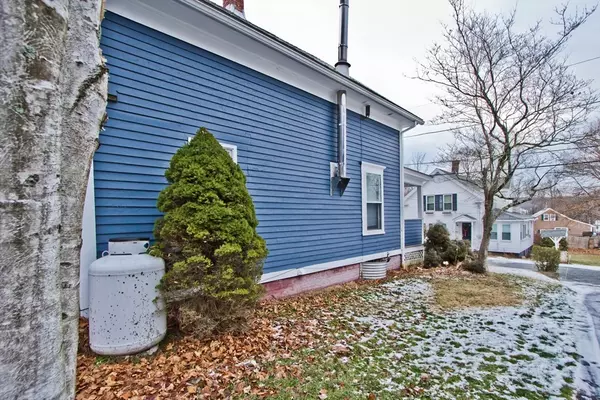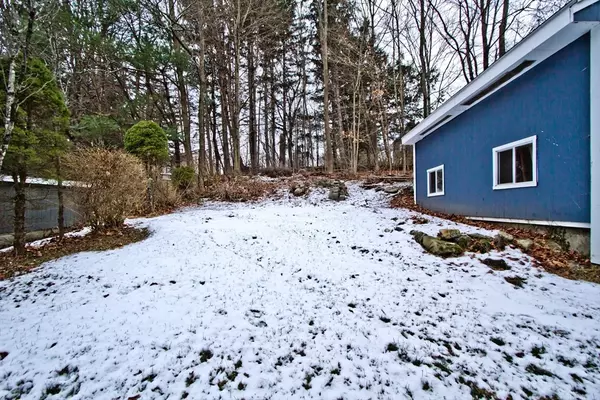3 Beds
1 Bath
1,126 SqFt
3 Beds
1 Bath
1,126 SqFt
Key Details
Property Type Single Family Home
Sub Type Single Family Residence
Listing Status Active
Purchase Type For Sale
Square Footage 1,126 sqft
Price per Sqft $266
MLS Listing ID 73319199
Style Cape
Bedrooms 3
Full Baths 1
HOA Y/N false
Year Built 1900
Annual Tax Amount $3,370
Tax Year 2024
Lot Size 4,791 Sqft
Acres 0.11
Property Description
Location
State MA
County Worcester
Zoning VRD
Direction GPS Friendly
Rooms
Family Room Ceiling Fan(s), Flooring - Hardwood, Exterior Access
Primary Bedroom Level Second
Kitchen Ceiling Fan(s), Flooring - Vinyl, Dining Area
Interior
Interior Features Lighting - Overhead, Entrance Foyer
Heating Forced Air, Oil
Cooling None
Flooring Vinyl, Laminate, Hardwood
Appliance Water Heater, Range, Dishwasher, Refrigerator
Laundry Main Level, Electric Dryer Hookup, Wainscoting, Washer Hookup, Lighting - Overhead, First Floor
Exterior
Exterior Feature Porch, Rain Gutters, Barn/Stable
Community Features Park, Walk/Jog Trails, Bike Path, Highway Access, House of Worship, Public School
Utilities Available for Electric Range, for Electric Dryer, Washer Hookup
Roof Type Shingle
Total Parking Spaces 3
Garage No
Building
Lot Description Cleared, Gentle Sloping
Foundation Stone
Sewer Private Sewer
Water Private
Architectural Style Cape
Others
Senior Community false
Acceptable Financing Contract
Listing Terms Contract







