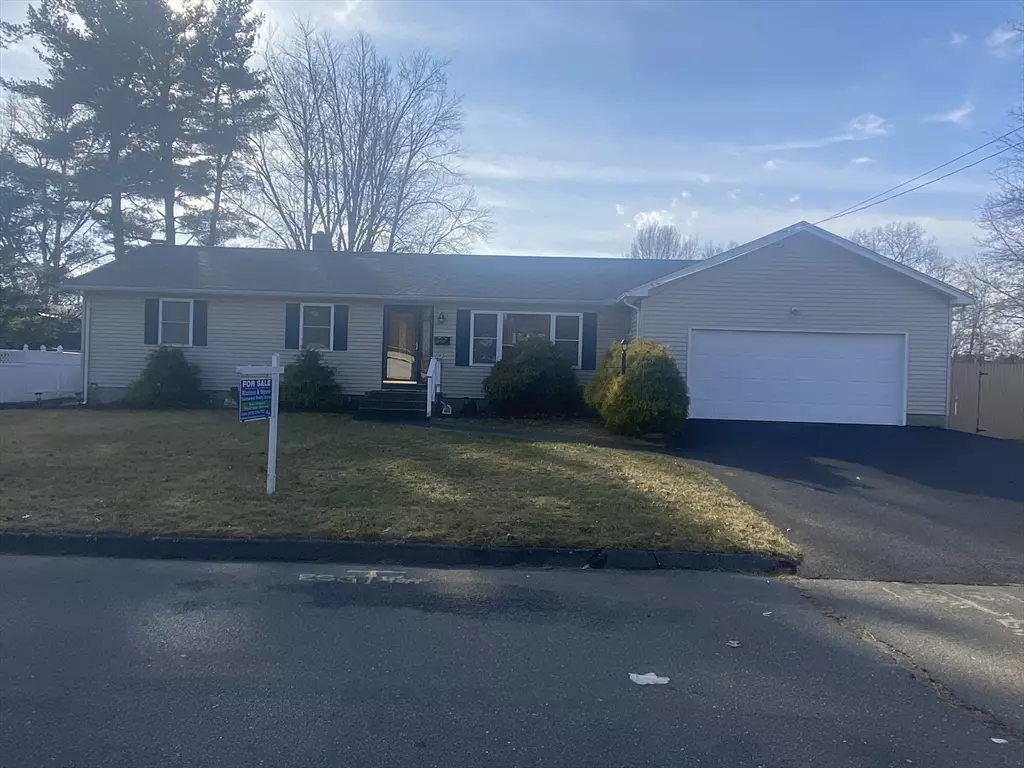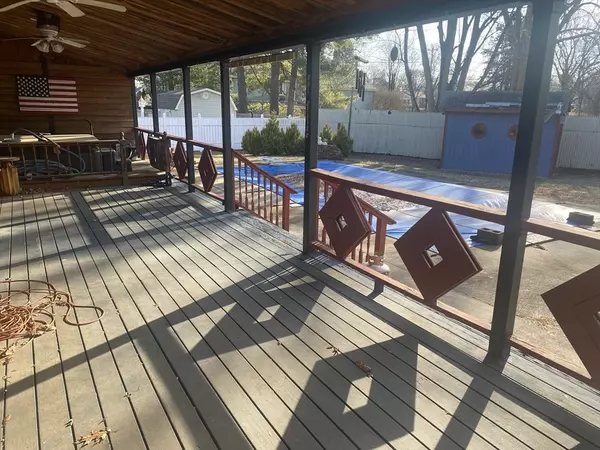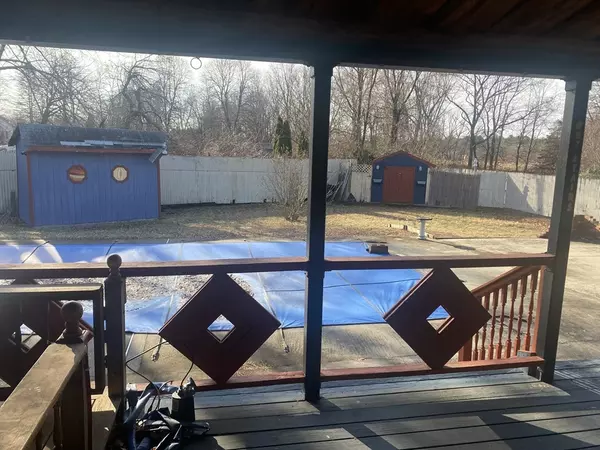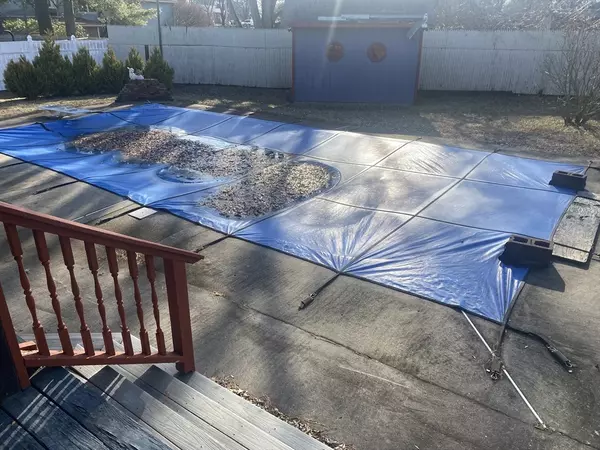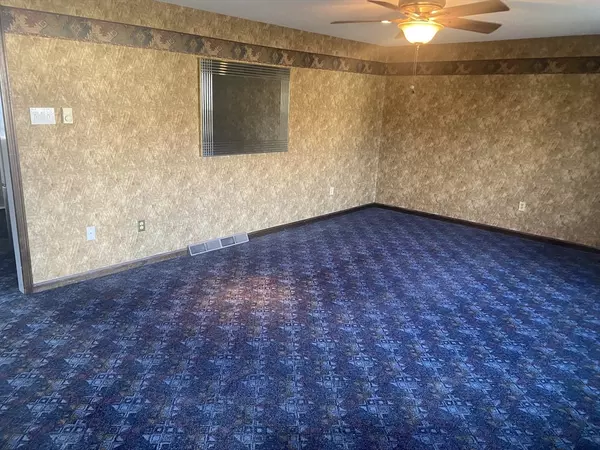3 Beds
1.5 Baths
1,468 SqFt
3 Beds
1.5 Baths
1,468 SqFt
Key Details
Property Type Single Family Home
Sub Type Single Family Residence
Listing Status Active
Purchase Type For Sale
Square Footage 1,468 sqft
Price per Sqft $237
MLS Listing ID 73320665
Style Ranch
Bedrooms 3
Full Baths 1
Half Baths 1
HOA Y/N false
Year Built 1973
Annual Tax Amount $5,055
Tax Year 2024
Lot Size 0.310 Acres
Acres 0.31
Property Description
Location
State MA
County Hampden
Zoning 3
Direction Off Granby
Rooms
Family Room Closet, Flooring - Laminate
Basement Full, Partially Finished
Primary Bedroom Level First
Kitchen Ceiling Fan(s), Closet, Flooring - Wall to Wall Carpet, Flooring - Vinyl, Dining Area, Countertops - Upgraded, Cabinets - Upgraded, Deck - Exterior, Open Floorplan, Recessed Lighting, Remodeled
Interior
Interior Features Game Room, Central Vacuum
Heating Forced Air, Natural Gas
Cooling Central Air
Flooring Wood, Carpet, Hardwood
Appliance Gas Water Heater, Range, Dishwasher, Microwave, Refrigerator, Dryer
Laundry In Basement
Exterior
Exterior Feature Porch, Deck, Deck - Roof, Deck - Wood, Covered Patio/Deck, Pool - Inground, Rain Gutters, Storage, Fenced Yard
Garage Spaces 2.0
Fence Fenced
Pool In Ground
Community Features Medical Facility, Highway Access, House of Worship, Public School, University
Utilities Available for Electric Range
Roof Type Shingle
Total Parking Spaces 6
Garage Yes
Private Pool true
Building
Lot Description Cul-De-Sac, Cleared, Level
Foundation Concrete Perimeter
Sewer Public Sewer
Water Public
Architectural Style Ranch
Schools
Middle Schools Bellamy
High Schools Chicopee
Others
Senior Community false


