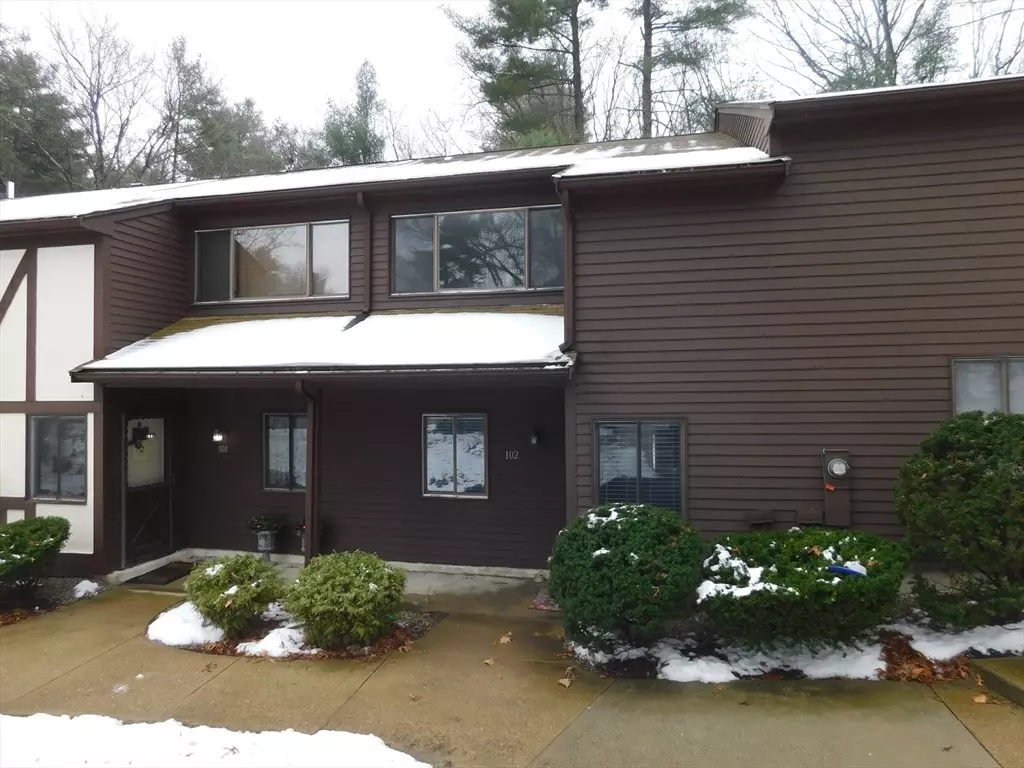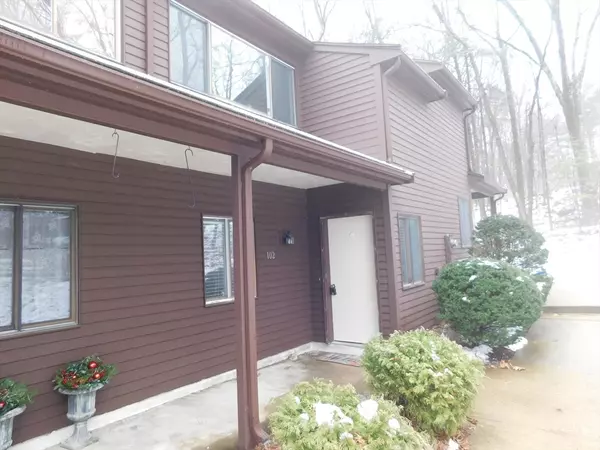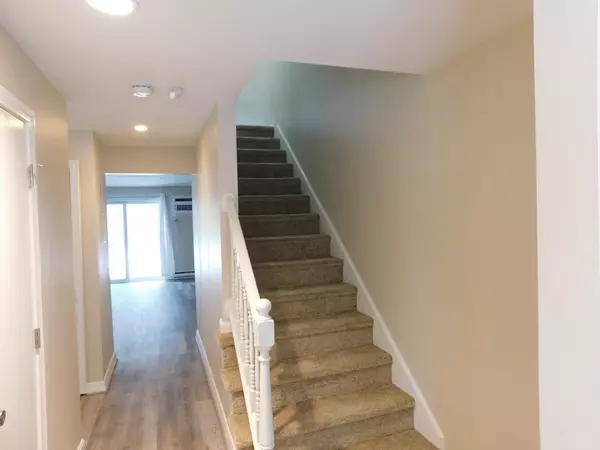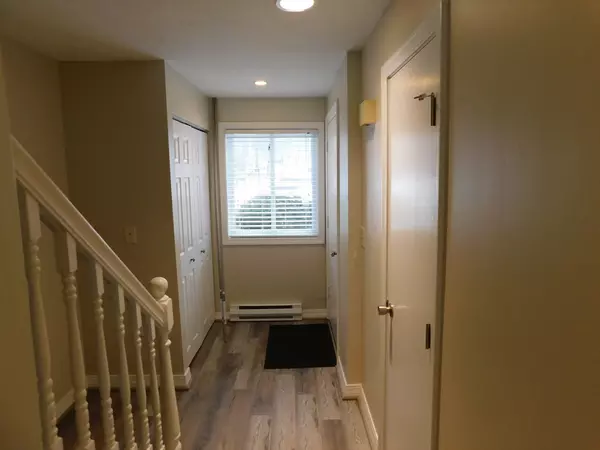2 Beds
1.5 Baths
1,122 SqFt
2 Beds
1.5 Baths
1,122 SqFt
Key Details
Property Type Condo
Sub Type Condominium
Listing Status Pending
Purchase Type For Sale
Square Footage 1,122 sqft
Price per Sqft $307
MLS Listing ID 73321659
Bedrooms 2
Full Baths 1
Half Baths 1
HOA Fees $393/mo
Year Built 1981
Annual Tax Amount $3,212
Tax Year 2024
Property Description
Location
State MA
County Norfolk
Zoning RES
Direction GPS
Rooms
Basement N
Primary Bedroom Level Second
Dining Room Flooring - Vinyl, Open Floorplan
Kitchen Flooring - Vinyl, Pantry
Interior
Heating Electric
Cooling Wall Unit(s)
Flooring Vinyl, Carpet
Fireplaces Number 1
Fireplaces Type Living Room
Appliance Range, Dishwasher, Microwave, Refrigerator
Laundry Second Floor, In Unit
Exterior
Exterior Feature Patio, Storage
Community Features Public Transportation, Shopping, Medical Facility, Highway Access, Public School, T-Station, University
Utilities Available for Electric Range
Roof Type Shingle
Total Parking Spaces 2
Garage No
Building
Story 2
Sewer Public Sewer
Water Public
Schools
Elementary Schools Oak
Middle Schools Horace Mann
High Schools Fhs
Others
Pets Allowed Yes w/ Restrictions
Senior Community false







