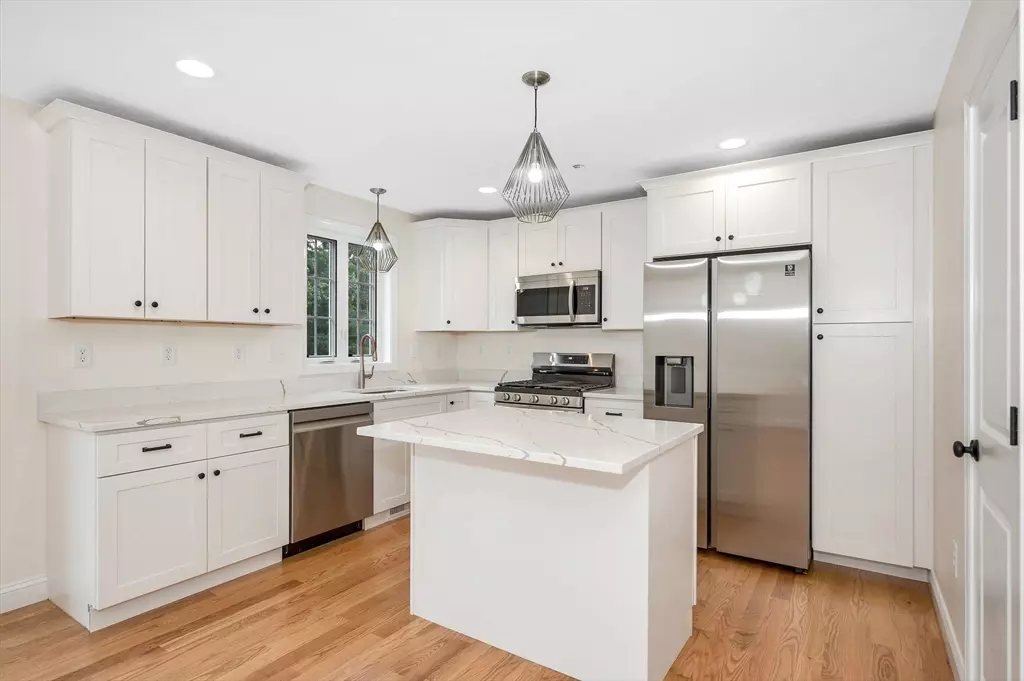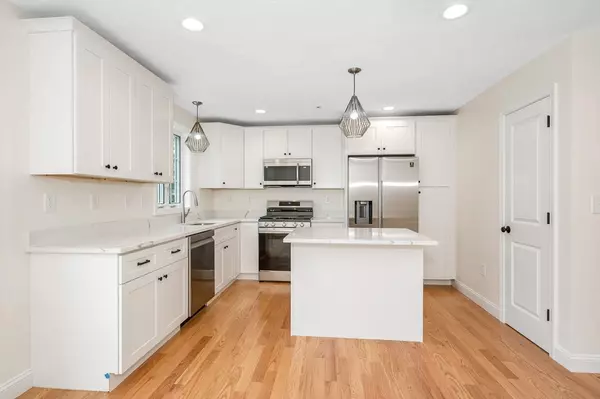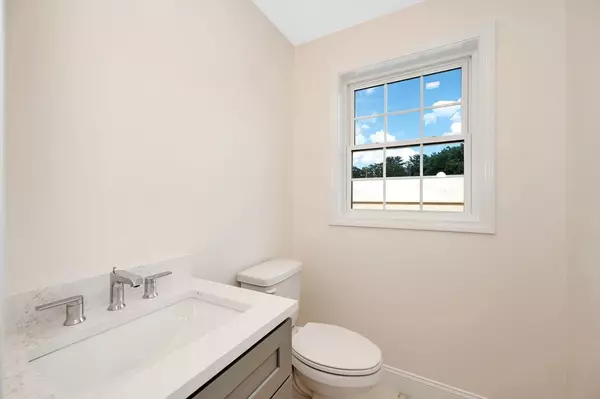4 Beds
3.5 Baths
1,915 SqFt
4 Beds
3.5 Baths
1,915 SqFt
Key Details
Property Type Condo
Sub Type Condominium
Listing Status Pending
Purchase Type For Sale
Square Footage 1,915 sqft
Price per Sqft $375
MLS Listing ID 73322098
Bedrooms 4
Full Baths 3
Half Baths 1
HOA Fees $200
Year Built 2024
Annual Tax Amount $19,620
Tax Year 2022
Lot Size 2.560 Acres
Acres 2.56
Property Description
Location
State MA
County Middlesex
Zoning COM
Direction GPS- Exit 38S off of 495
Rooms
Basement N
Interior
Heating Central
Cooling Central Air
Flooring Tile, Carpet, Hardwood
Appliance Range, Dishwasher, Microwave, Refrigerator
Laundry Electric Dryer Hookup
Exterior
Garage Spaces 1.0
Community Features Public Transportation, Shopping, Park, Medical Facility, Highway Access, Public School
Utilities Available for Gas Range, for Electric Dryer
Roof Type Shingle
Total Parking Spaces 1
Garage Yes
Building
Story 3
Sewer Public Sewer
Water Public
Schools
Elementary Schools Marshall
Middle Schools Tewksbury Middl
High Schools Tewksbury High
Others
Senior Community false







