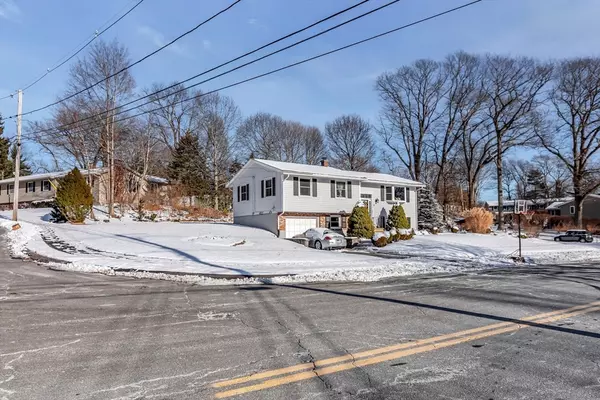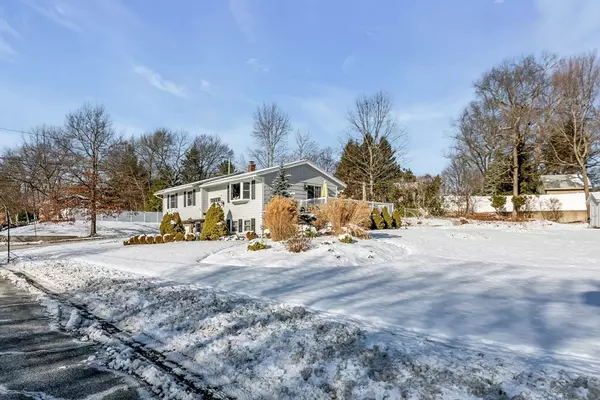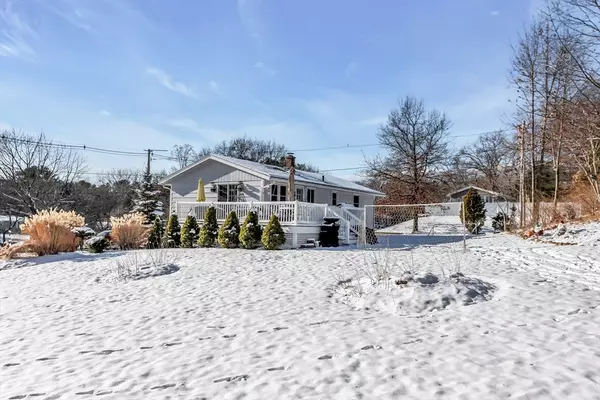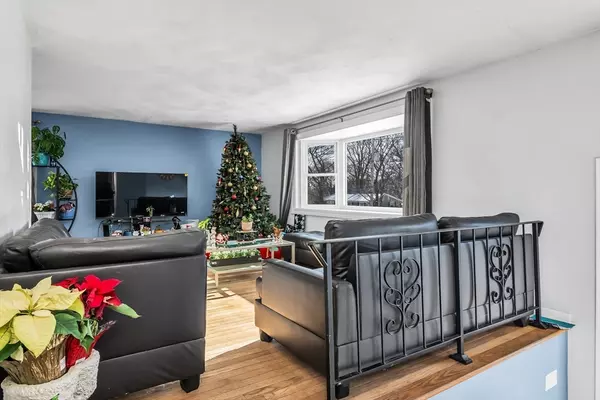3 Beds
1 Bath
1,496 SqFt
3 Beds
1 Bath
1,496 SqFt
Key Details
Property Type Single Family Home
Sub Type Single Family Residence
Listing Status Active Under Contract
Purchase Type For Sale
Square Footage 1,496 sqft
Price per Sqft $467
MLS Listing ID 73322191
Style Split Entry
Bedrooms 3
Full Baths 1
HOA Y/N false
Year Built 1962
Annual Tax Amount $5,271
Tax Year 2024
Lot Size 0.450 Acres
Acres 0.45
Property Description
Location
State MA
County Essex
Area West Peabody
Zoning R1
Direction Lowell St. to Catherine Dr. and Boston St. to Catherine Dr.
Rooms
Family Room Flooring - Vinyl, Lighting - Overhead
Basement Full, Partially Finished
Primary Bedroom Level First
Dining Room Flooring - Hardwood, Open Floorplan, Lighting - Pendant
Kitchen Flooring - Hardwood, Recessed Lighting, Stainless Steel Appliances
Interior
Interior Features Office
Heating Forced Air, Natural Gas
Cooling Window Unit(s)
Flooring Wood, Tile, Flooring - Vinyl
Fireplaces Number 1
Fireplaces Type Living Room
Appliance Gas Water Heater, Range, Dishwasher, Refrigerator
Laundry In Basement, Electric Dryer Hookup
Exterior
Exterior Feature Deck
Garage Spaces 1.0
Community Features Park, Golf, Conservation Area
Utilities Available for Electric Range, for Electric Dryer
Roof Type Shingle
Total Parking Spaces 2
Garage Yes
Building
Lot Description Corner Lot
Foundation Block
Sewer Public Sewer
Water Public
Architectural Style Split Entry
Others
Senior Community false







