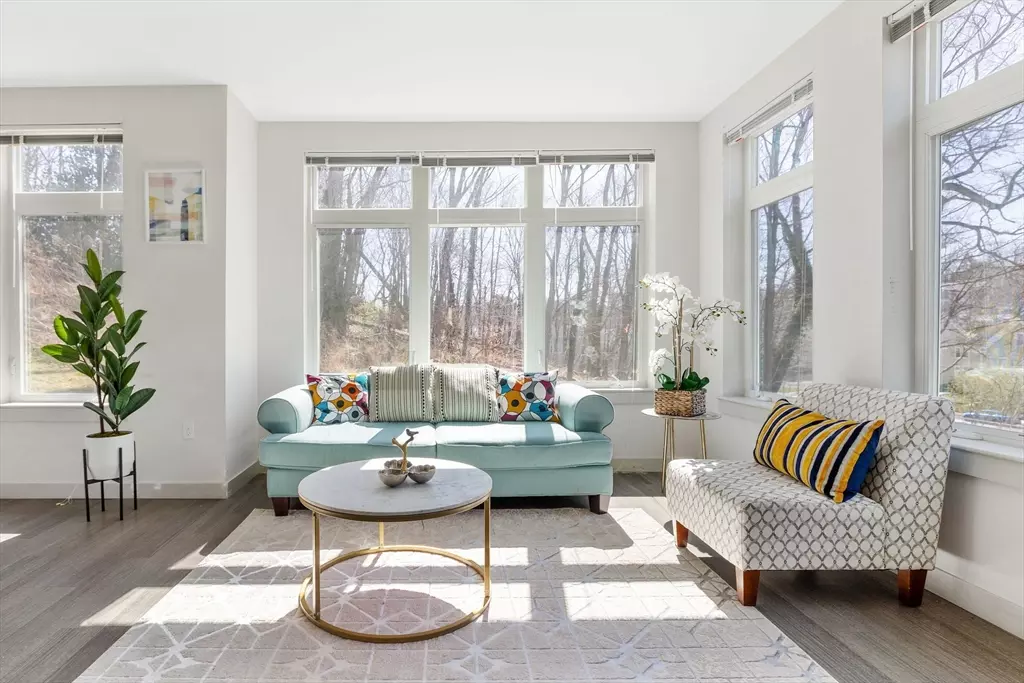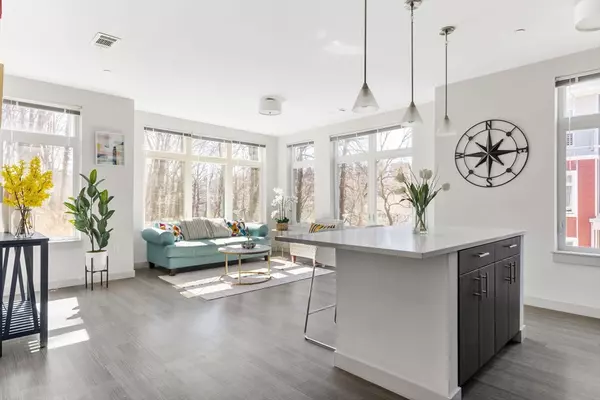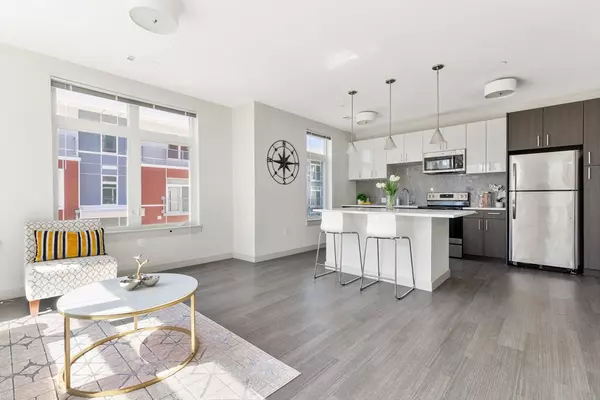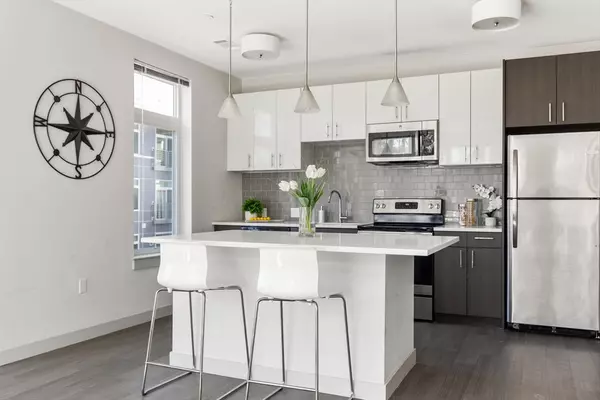2 Beds
2 Baths
1,191 SqFt
2 Beds
2 Baths
1,191 SqFt
Key Details
Property Type Condo
Sub Type Condominium
Listing Status Active
Purchase Type For Sale
Square Footage 1,191 sqft
Price per Sqft $713
MLS Listing ID 73322372
Bedrooms 2
Full Baths 2
HOA Fees $765/mo
Year Built 2018
Annual Tax Amount $7,694
Tax Year 2024
Property Description
Location
State MA
County Suffolk
Area Brighton
Zoning Res
Direction Tremont Street by Oak Square. Half mile from I-90 Newton/Watertown exit. On the Brighton/Newton line
Rooms
Basement N
Primary Bedroom Level Second
Kitchen Flooring - Hardwood, Dining Area, Countertops - Stone/Granite/Solid, Kitchen Island, Open Floorplan, Stainless Steel Appliances, Lighting - Pendant
Interior
Interior Features Elevator
Heating Central, Forced Air, Individual, Unit Control
Cooling Central Air
Flooring Carpet, Hardwood
Appliance Range, Dishwasher, Disposal, Microwave, Refrigerator, Freezer, Washer, Dryer
Laundry Electric Dryer Hookup, Washer Hookup, Second Floor, In Unit
Exterior
Exterior Feature Professional Landscaping
Garage Spaces 2.0
Community Features Public Transportation, Shopping, Highway Access, House of Worship, Private School, Public School, T-Station, University
Utilities Available for Electric Range, for Electric Dryer
Garage Yes
Building
Story 1
Sewer Public Sewer
Water Public
Others
Pets Allowed Yes
Senior Community false







