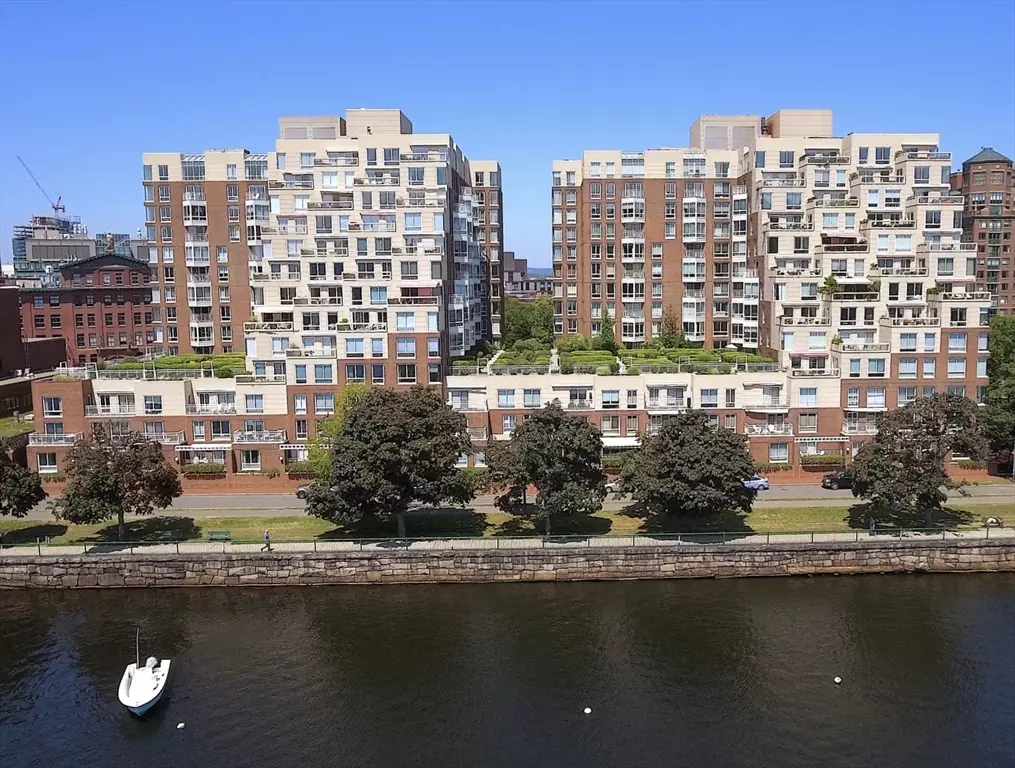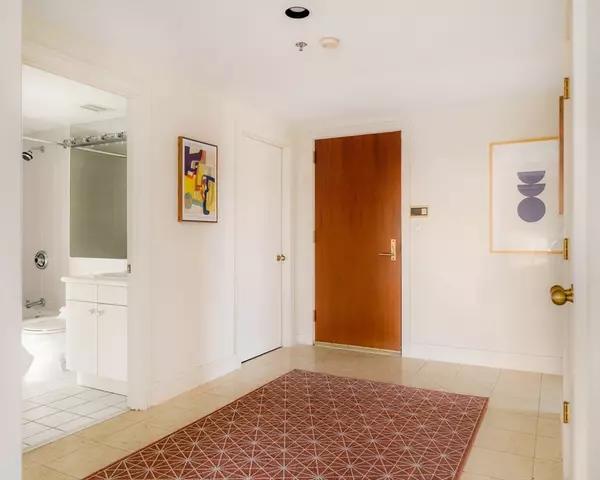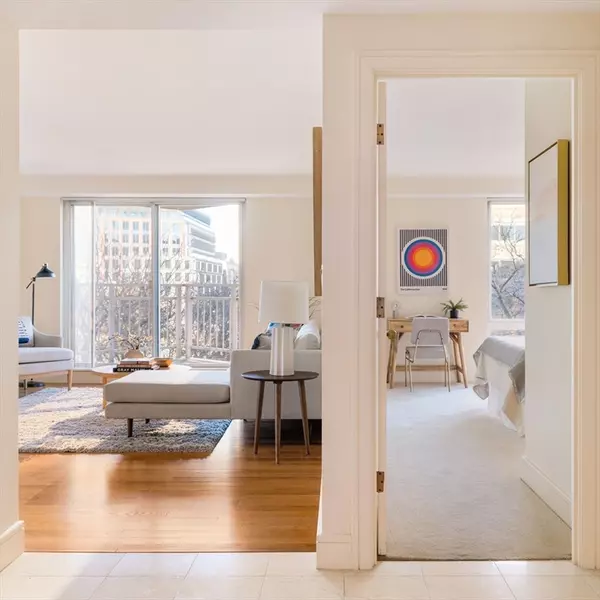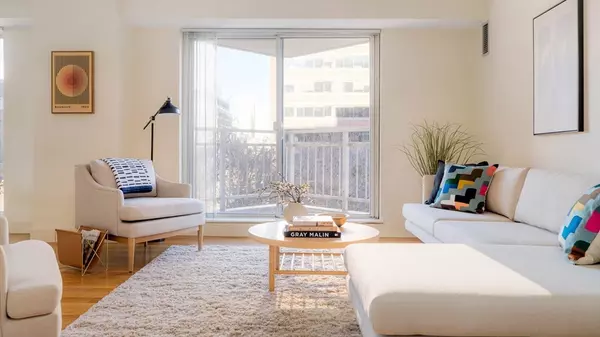2 Beds
2 Baths
1,655 SqFt
2 Beds
2 Baths
1,655 SqFt
Key Details
Property Type Condo
Sub Type Condominium
Listing Status Active
Purchase Type For Sale
Square Footage 1,655 sqft
Price per Sqft $1,386
MLS Listing ID 73322550
Bedrooms 2
Full Baths 2
HOA Fees $1,764/mo
Year Built 1989
Annual Tax Amount $11,398
Tax Year 2025
Property Description
Location
State MA
County Middlesex
Area Kendall Square
Zoning C3A
Direction Guest parking available for showings; main entrance is off of Land Boulevard.
Rooms
Basement Y
Primary Bedroom Level First
Dining Room Flooring - Wood, Window(s) - Bay/Bow/Box, Lighting - Pendant
Kitchen Flooring - Stone/Ceramic Tile, Window(s) - Bay/Bow/Box, Dining Area, Kitchen Island
Interior
Interior Features Entrance Foyer
Heating Heat Pump, Electric, Fan Coil
Cooling Heat Pump, Fan Coil
Flooring Wood, Carpet
Appliance Oven, Dishwasher, Microwave, Range, Refrigerator, Washer, Dryer
Laundry Laundry Closet, Electric Dryer Hookup, Washer Hookup, First Floor, In Unit
Exterior
Exterior Feature Balcony, City View(s)
Garage Spaces 2.0
Pool Association, In Ground, Indoor, Heated, Lap
Community Features Public Transportation, Shopping, Pool, Park, Walk/Jog Trails, Medical Facility, Bike Path, Conservation Area, Highway Access, Marina, Private School, Public School, T-Station, University
Utilities Available for Electric Range, for Electric Oven, for Electric Dryer, Washer Hookup
Waterfront Description Waterfront,River
View Y/N Yes
View City
Roof Type Rubber
Garage Yes
Building
Story 1
Sewer Public Sewer
Water Public
Schools
Elementary Schools Lottery
Middle Schools Lottery
High Schools Crls
Others
Pets Allowed Yes w/ Restrictions
Senior Community false
Acceptable Financing Contract
Listing Terms Contract







