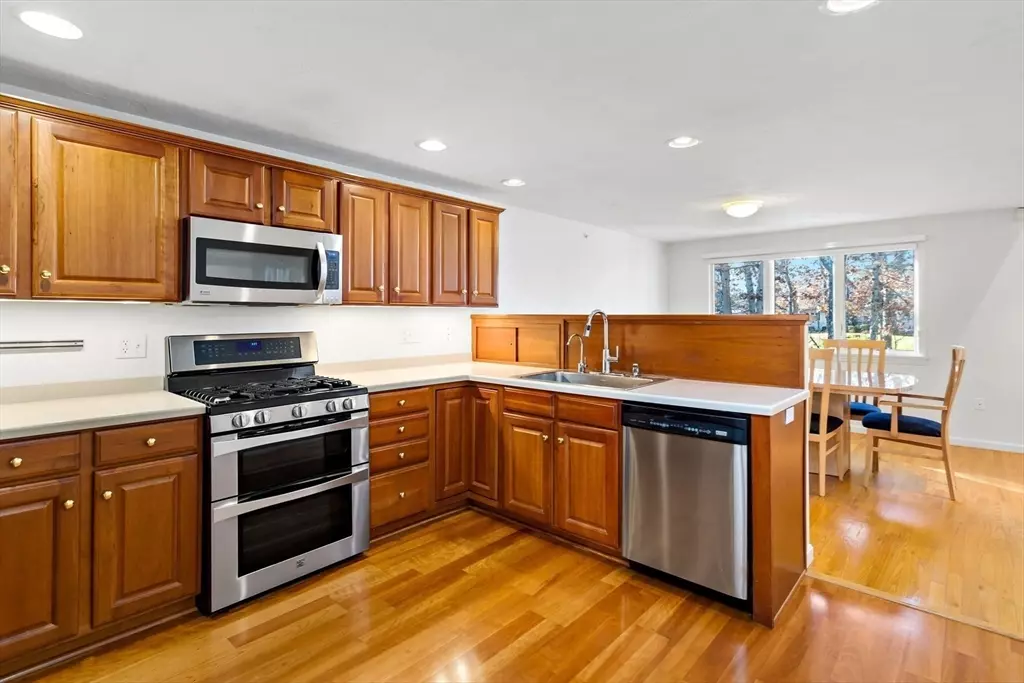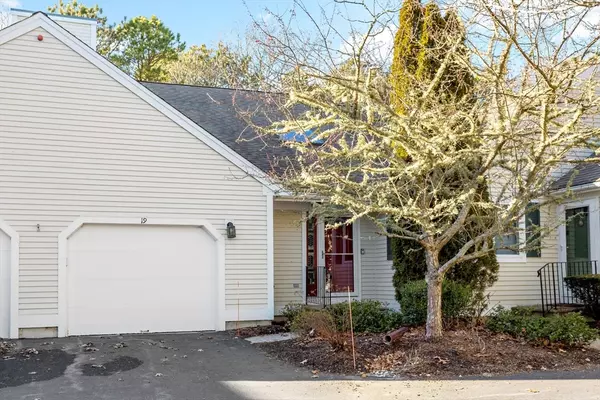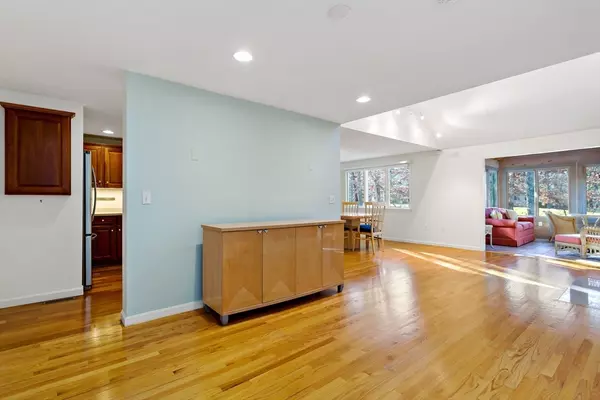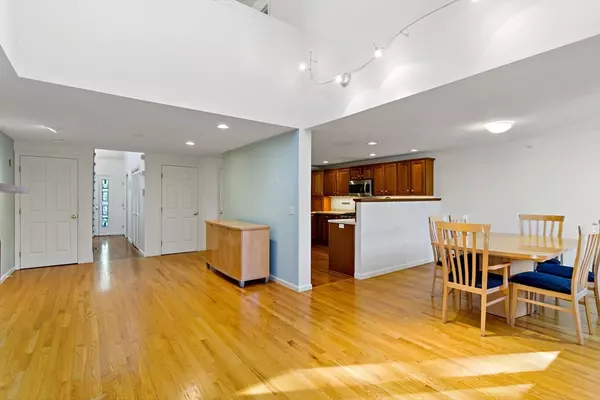2 Beds
2.5 Baths
1,829 SqFt
2 Beds
2.5 Baths
1,829 SqFt
Key Details
Property Type Condo
Sub Type Condominium
Listing Status Active
Purchase Type For Sale
Square Footage 1,829 sqft
Price per Sqft $327
MLS Listing ID 73322735
Bedrooms 2
Full Baths 2
Half Baths 1
HOA Fees $750/mo
Year Built 2006
Annual Tax Amount $3,518
Tax Year 2024
Property Description
Location
State MA
County Barnstable
Zoning R3
Direction southport, right on liesure green, right on portside, left on longwood, right on windward
Rooms
Family Room Flooring - Laminate
Basement Y
Primary Bedroom Level First
Kitchen Flooring - Hardwood, Dining Area, Pantry, Countertops - Stone/Granite/Solid, Cabinets - Upgraded, Exterior Access, Recessed Lighting, Gas Stove
Interior
Interior Features Closet/Cabinets - Custom Built, Home Office, Sun Room, Loft, Media Room, Central Vacuum, Wet Bar
Heating Forced Air, Natural Gas
Cooling Central Air
Flooring Wood, Carpet, Flooring - Wall to Wall Carpet, Vinyl
Fireplaces Number 1
Fireplaces Type Living Room
Appliance Range, Dishwasher, Microwave, Refrigerator, Washer, Dryer, Vacuum System, Range Hood
Laundry First Floor
Exterior
Garage Spaces 1.0
Community Features Shopping, Pool, Tennis Court(s), Golf, Medical Facility, Bike Path, Conservation Area, Highway Access, House of Worship, Public School, Adult Community
Utilities Available for Gas Range
Total Parking Spaces 1
Garage Yes
Building
Story 1
Sewer Inspection Required for Sale
Water Public
Others
Senior Community true







