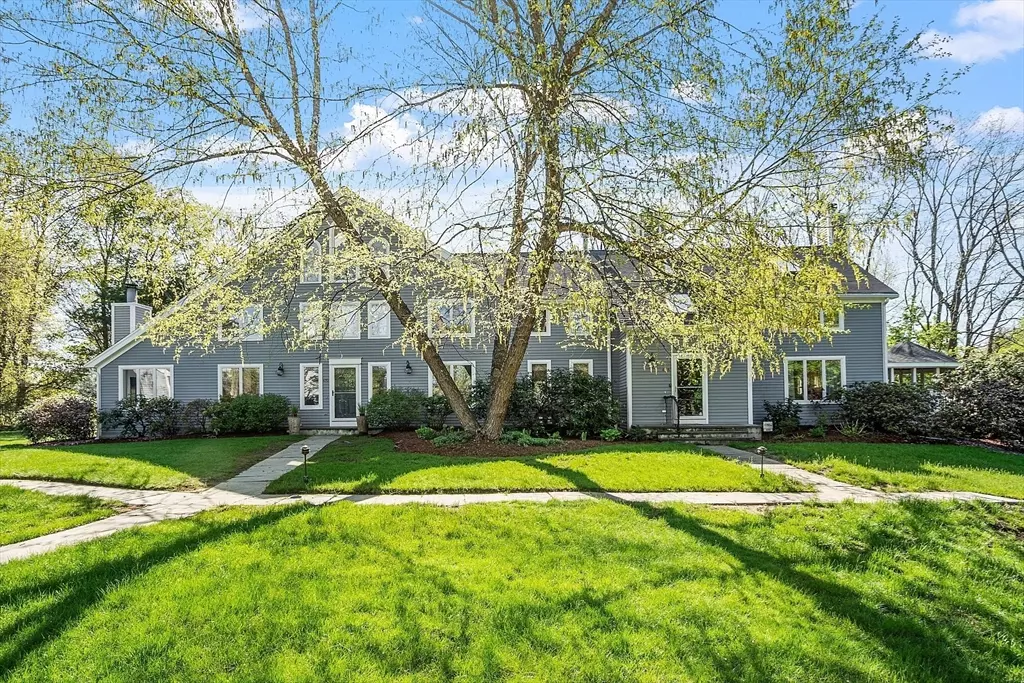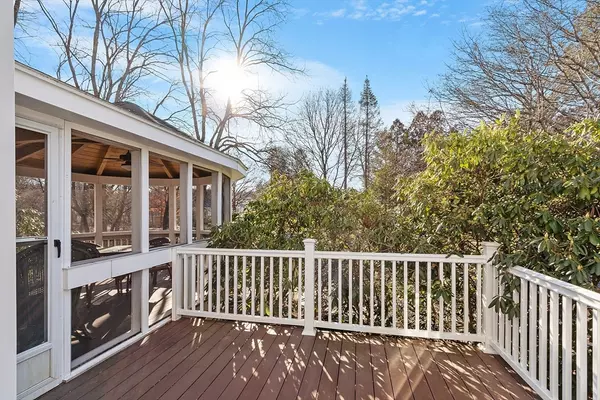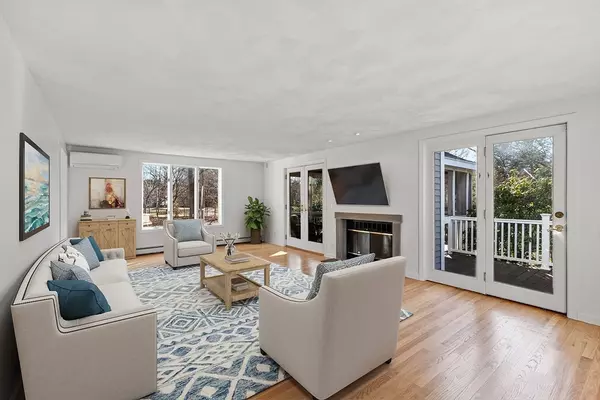3 Beds
2.5 Baths
2,497 SqFt
3 Beds
2.5 Baths
2,497 SqFt
Key Details
Property Type Condo
Sub Type Condominium
Listing Status Pending
Purchase Type For Sale
Square Footage 2,497 sqft
Price per Sqft $398
MLS Listing ID 73323920
Bedrooms 3
Full Baths 2
Half Baths 1
HOA Fees $600/mo
Year Built 1800
Annual Tax Amount $12,686
Tax Year 2025
Lot Size 1.090 Acres
Acres 1.09
Property Description
Location
State MA
County Middlesex
Zoning Condo
Direction Concord Center to Old Bedford Road at the corner of Bronson Way & Old Bedford Road
Rooms
Family Room Flooring - Hardwood, Deck - Exterior, Exterior Access, Slider
Basement Y
Primary Bedroom Level Second
Dining Room Flooring - Hardwood
Kitchen Flooring - Hardwood, Countertops - Stone/Granite/Solid, Remodeled
Interior
Heating Baseboard, Natural Gas, Radiant
Cooling Ductless
Flooring Tile, Carpet, Hardwood
Fireplaces Number 1
Fireplaces Type Living Room
Appliance Range, Dishwasher, Refrigerator, Freezer, Washer, Dryer, Range Hood
Laundry Second Floor, In Unit
Exterior
Exterior Feature Porch - Screened, Deck - Composite, Garden
Garage Spaces 2.0
Community Features Public Transportation, Shopping, Pool, Tennis Court(s), Park, Walk/Jog Trails, Stable(s), Golf, Medical Facility, Laundromat, Bike Path, Conservation Area, Highway Access, House of Worship, Private School, Public School, T-Station
Utilities Available for Gas Range
Roof Type Shingle
Total Parking Spaces 2
Garage Yes
Building
Story 3
Sewer Inspection Required for Sale, Private Sewer
Water Public
Schools
Elementary Schools Alcott
Middle Schools Cms
High Schools Cchs
Others
Pets Allowed Yes
Senior Community false
Acceptable Financing Contract
Listing Terms Contract







