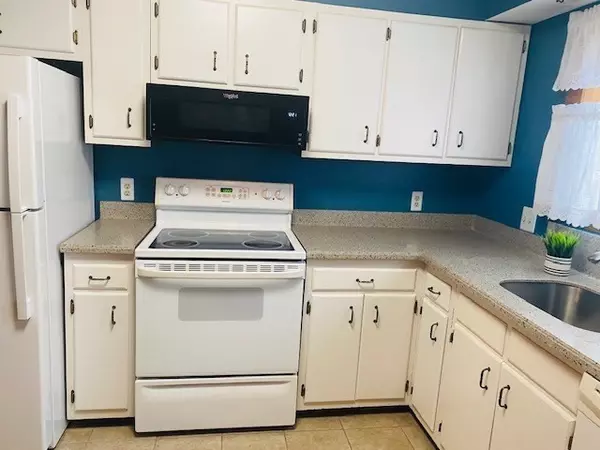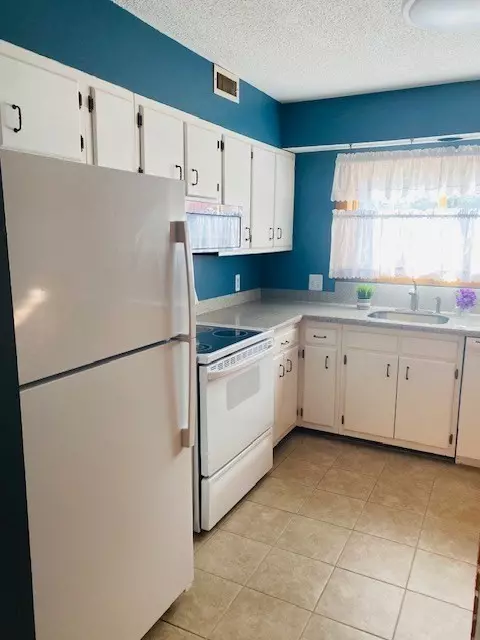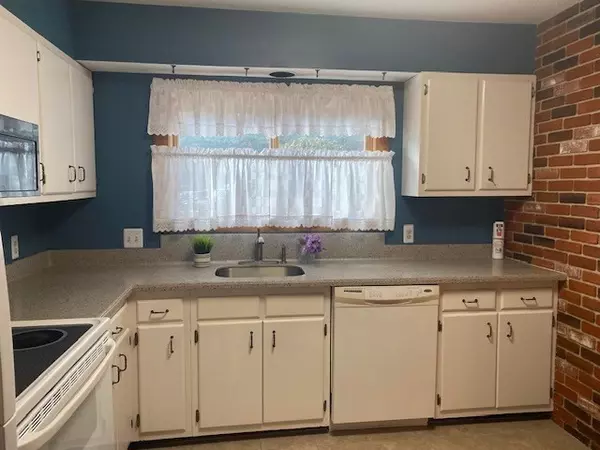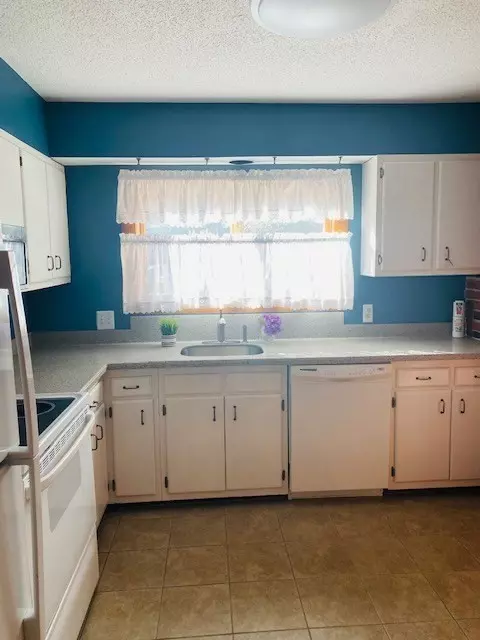2 Beds
1 Bath
985 SqFt
2 Beds
1 Bath
985 SqFt
Key Details
Property Type Condo
Sub Type Condominium
Listing Status Pending
Purchase Type For Sale
Square Footage 985 sqft
Price per Sqft $335
MLS Listing ID 73324101
Bedrooms 2
Full Baths 1
HOA Fees $271/mo
Year Built 1976
Annual Tax Amount $3,181
Tax Year 2024
Property Description
Location
State MA
County Norfolk
Zoning Res
Direction Panther Rd to Highwood Dr., Brick exterior, Take 1st right into parking lot, Bldg is straight ahead
Rooms
Basement N
Primary Bedroom Level First
Kitchen Flooring - Stone/Ceramic Tile, Countertops - Stone/Granite/Solid
Interior
Heating Forced Air, Electric
Cooling Central Air
Appliance Range, Dishwasher, Microwave, Refrigerator, Washer, Dryer
Laundry Electric Dryer Hookup, Washer Hookup, First Floor, In Unit
Exterior
Exterior Feature Patio, Storage, Professional Landscaping
Community Features Shopping, Tennis Court(s), Park, Walk/Jog Trails, Medical Facility, Conservation Area, Highway Access, House of Worship, Public School, T-Station, University
Utilities Available for Electric Range, for Electric Oven, for Electric Dryer, Washer Hookup
Waterfront Description Beach Front,Lake/Pond,1 to 2 Mile To Beach,Beach Ownership(Public)
Roof Type Shingle
Total Parking Spaces 1
Garage No
Building
Story 1
Sewer Public Sewer
Water Public
Schools
Elementary Schools Oak
Middle Schools Horace Mann
High Schools Franklin
Others
Pets Allowed Yes w/ Restrictions
Senior Community false







