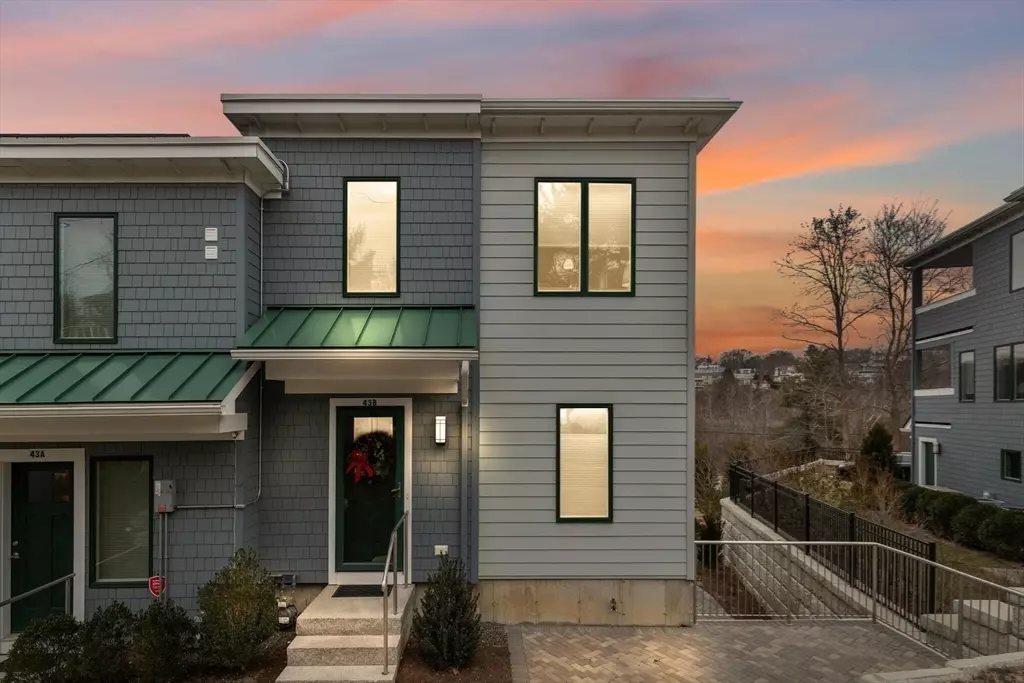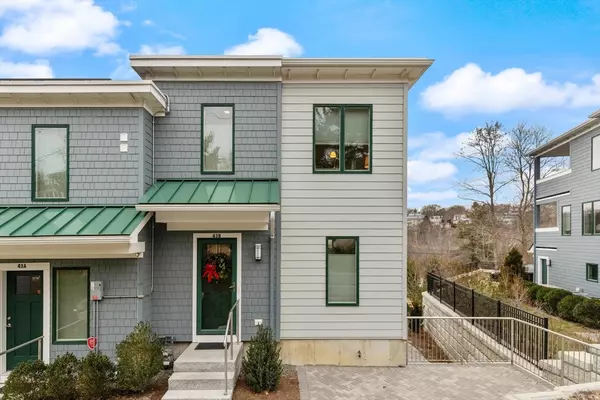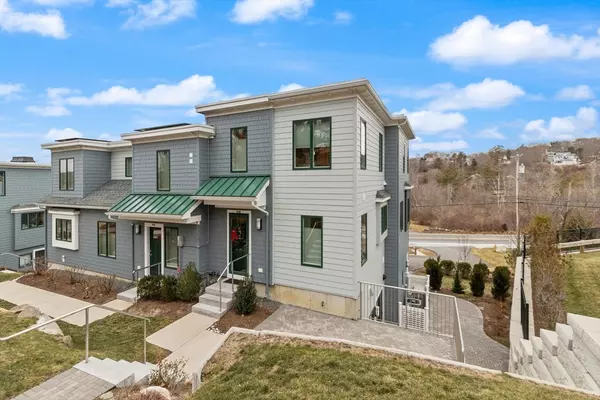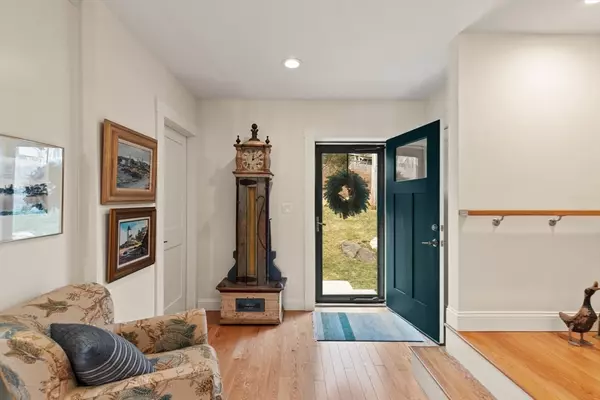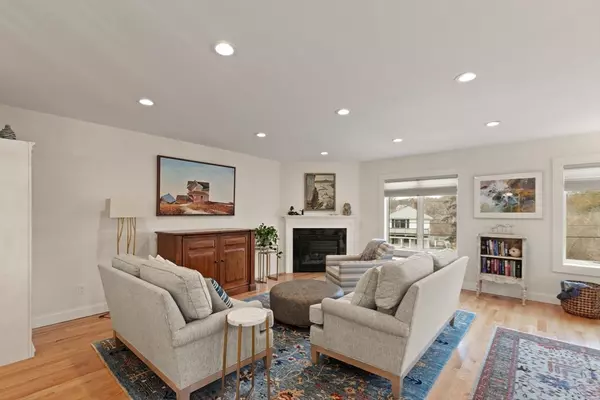2 Beds
3.5 Baths
2,009 SqFt
2 Beds
3.5 Baths
2,009 SqFt
Key Details
Property Type Condo
Sub Type Condominium
Listing Status Active Under Contract
Purchase Type For Sale
Square Footage 2,009 sqft
Price per Sqft $646
MLS Listing ID 73324500
Bedrooms 2
Full Baths 3
Half Baths 1
HOA Fees $674/mo
Year Built 2021
Annual Tax Amount $11,213
Tax Year 2024
Property Description
Location
State MA
County Essex
Zoning R10
Direction Thatcher Road to Salt Island Rd to Cliff
Rooms
Family Room Bathroom - Full, Flooring - Vinyl, Exterior Access, Slider
Basement Y
Primary Bedroom Level Second
Dining Room Open Floorplan
Kitchen Flooring - Hardwood, Pantry, Countertops - Stone/Granite/Solid, Kitchen Island, Stainless Steel Appliances, Gas Stove
Interior
Interior Features Bathroom - Full, Bathroom, Bonus Room
Heating Heat Pump
Cooling Central Air, Heat Pump
Flooring Wood, Tile
Fireplaces Number 1
Fireplaces Type Living Room
Appliance Range, Dishwasher
Laundry Flooring - Hardwood, Second Floor
Exterior
Exterior Feature Patio, Rain Gutters, Professional Landscaping
Garage Spaces 2.0
Community Features Public Transportation, Shopping, Tennis Court(s), Park, Walk/Jog Trails, Stable(s), Golf, Medical Facility, Laundromat
Waterfront Description Beach Front,Ocean,1/10 to 3/10 To Beach,Beach Ownership(Public)
Roof Type Rubber,Metal
Total Parking Spaces 3
Garage Yes
Building
Story 3
Sewer Public Sewer
Water Public
Others
Pets Allowed Yes w/ Restrictions
Senior Community false


