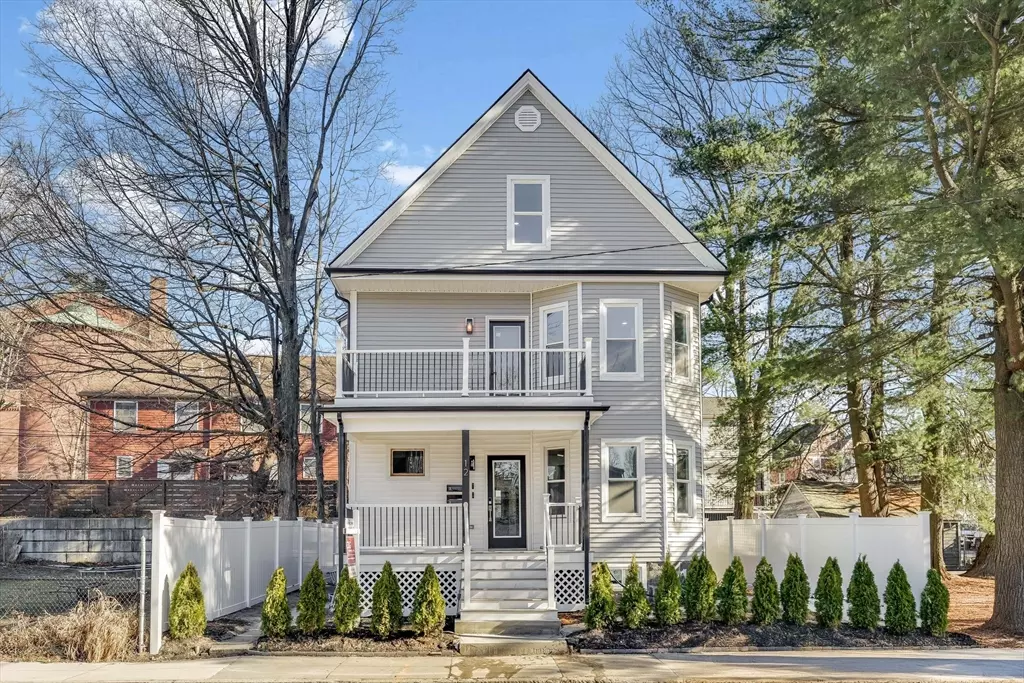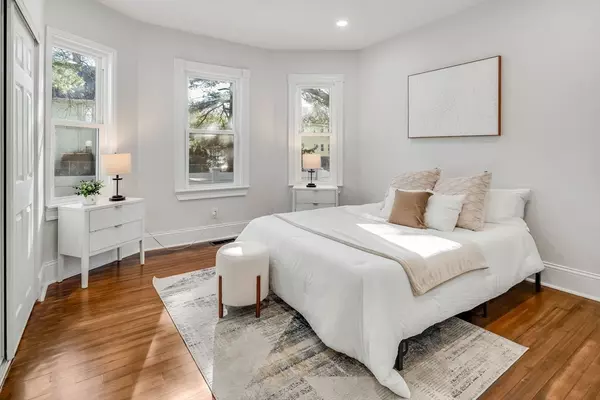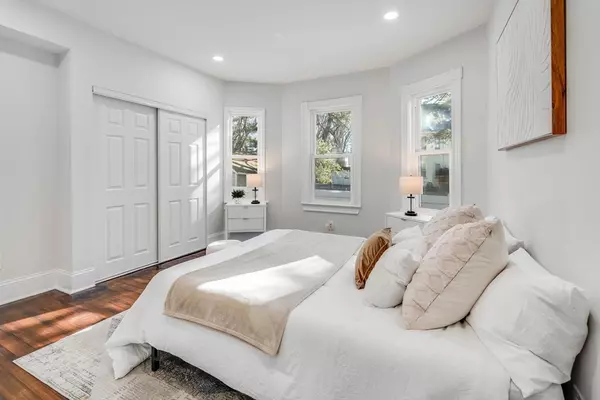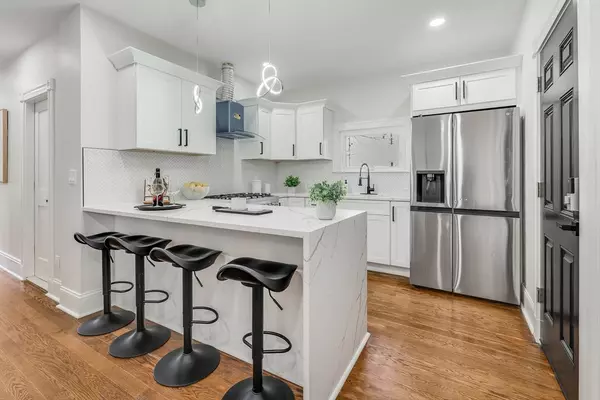7 Beds
4 Baths
2,710 SqFt
7 Beds
4 Baths
2,710 SqFt
Key Details
Property Type Multi-Family
Sub Type Multi Family
Listing Status Active
Purchase Type For Sale
Square Footage 2,710 sqft
Price per Sqft $479
MLS Listing ID 73325682
Bedrooms 7
Full Baths 3
Half Baths 2
Year Built 1900
Annual Tax Amount $7,244
Tax Year 2024
Lot Size 3,484 Sqft
Acres 0.08
Property Description
Location
State MA
County Suffolk
Area Dorchester'S Lower Mills
Zoning R2
Direction Please see Google Maps. Evans Street to Capen Street.
Rooms
Basement Walk-Out Access, Unfinished
Interior
Interior Features Bathroom With Tub & Shower, Stone/Granite/Solid Counters, Kitchen, Laundry Room, Living RM/Dining RM Combo, Office/Den
Heating Forced Air
Cooling Central Air
Flooring Hardwood
Appliance Range, Oven, Dishwasher, Disposal, Trash Compactor, Microwave, Refrigerator, Washer, Dryer, Instant Hot Water
Exterior
Fence Fenced/Enclosed
Community Features Public Transportation, Shopping, Park, Medical Facility, Laundromat, Highway Access, House of Worship, Private School, Public School, T-Station
Utilities Available for Gas Range, for Electric Range
Garage No
Building
Story 3
Foundation Concrete Perimeter
Sewer Public Sewer
Water Public
Others
Senior Community false







