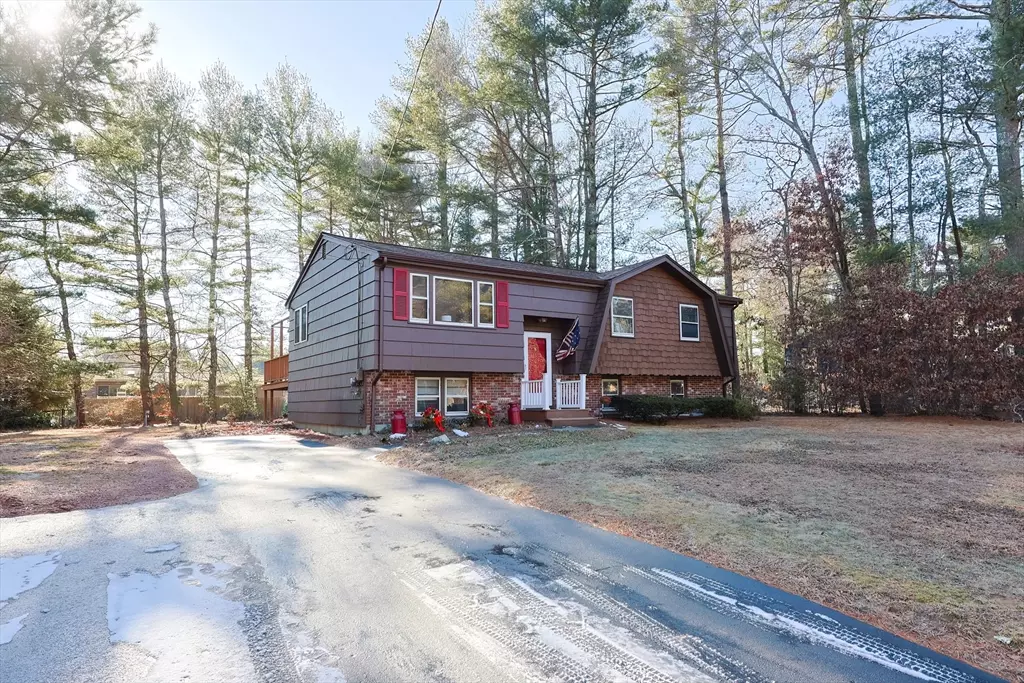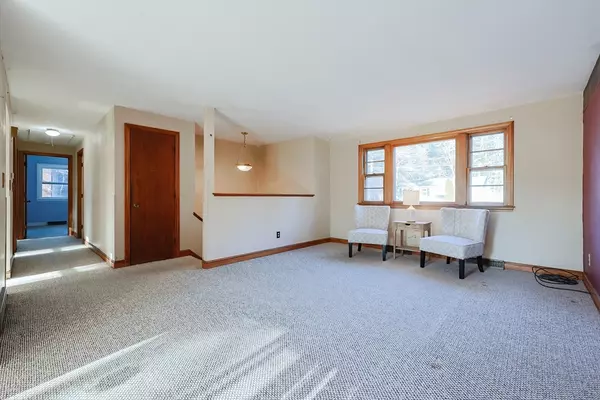4 Beds
1 Bath
1,380 SqFt
4 Beds
1 Bath
1,380 SqFt
Key Details
Property Type Single Family Home
Sub Type Single Family Residence
Listing Status Active
Purchase Type For Sale
Square Footage 1,380 sqft
Price per Sqft $362
MLS Listing ID 73326238
Style Raised Ranch
Bedrooms 4
Full Baths 1
HOA Y/N false
Year Built 1970
Annual Tax Amount $5,146
Tax Year 2024
Lot Size 0.410 Acres
Acres 0.41
Property Description
Location
State MA
County Bristol
Zoning R80
Direction Please use GPS
Rooms
Basement Full, Partially Finished
Primary Bedroom Level First
Dining Room Ceiling Fan(s), Flooring - Wall to Wall Carpet, Slider
Kitchen Flooring - Laminate
Interior
Interior Features Closet, Bonus Room
Heating Forced Air, Natural Gas
Cooling None
Flooring Concrete
Fireplaces Number 1
Exterior
Community Features Public Transportation, Shopping, Park, Walk/Jog Trails, Conservation Area, Highway Access, House of Worship, Public School
Total Parking Spaces 6
Garage No
Building
Lot Description Corner Lot
Foundation Concrete Perimeter
Sewer Private Sewer
Water Public
Architectural Style Raised Ranch
Others
Senior Community false







