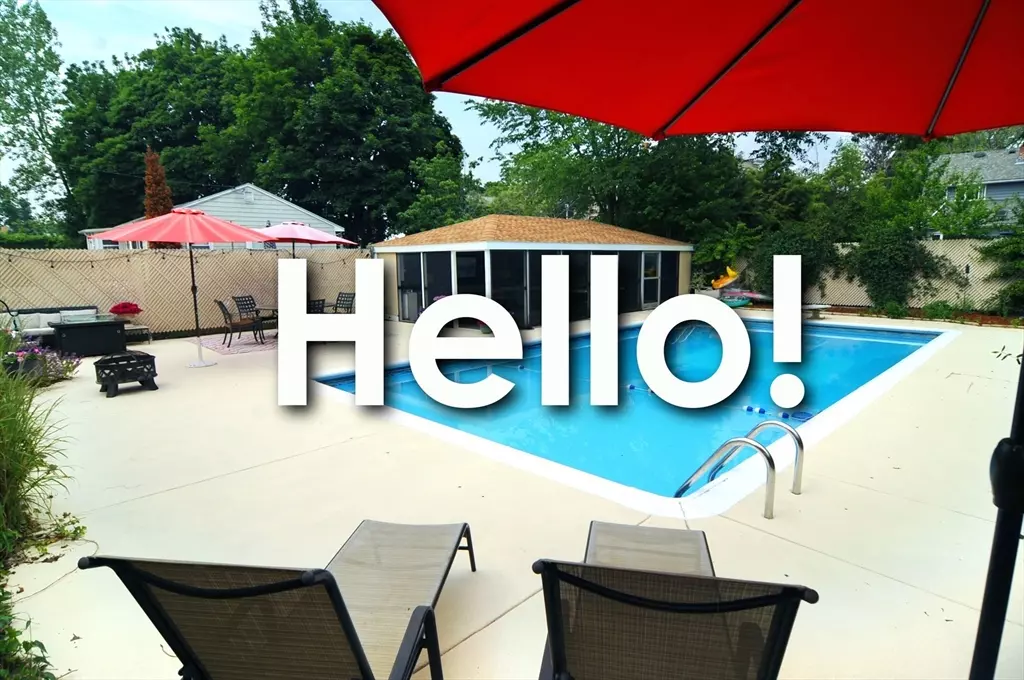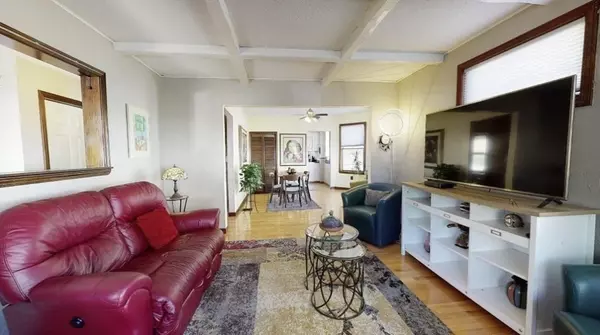2 Beds
1 Bath
1,090 SqFt
2 Beds
1 Bath
1,090 SqFt
Key Details
Property Type Condo
Sub Type Apartment
Listing Status Active
Purchase Type For Rent
Square Footage 1,090 sqft
MLS Listing ID 73326423
Bedrooms 2
Full Baths 1
HOA Y/N false
Rental Info Lease Terms(Yes),Term of Rental(17)
Year Built 1900
Available Date 2025-03-01
Property Description
Location
State MA
County Middlesex
Direction Exit 32 off I-93, head away from Medford Sq. down Salem St. about 1 mile on your right is Sheridan
Rooms
Primary Bedroom Level Second
Dining Room Ceiling Fan(s), Closet, Flooring - Hardwood, Window(s) - Bay/Bow/Box, High Speed Internet Hookup
Kitchen Ceiling Fan(s), Flooring - Stone/Ceramic Tile, Dining Area, Chair Rail, Deck - Exterior, Dryer Hookup - Gas, Exterior Access, High Speed Internet Hookup, Stainless Steel Appliances, Washer Hookup, Gas Stove
Interior
Interior Features Internet Available - Broadband, High Speed Internet
Heating Natural Gas, Forced Air, Unit Control
Appliance Range, Dishwasher, Disposal, Refrigerator, Freezer, Washer/Dryer
Laundry Flooring - Stone/Ceramic Tile, Main Level, Deck - Exterior, Exterior Access, First Floor, In Unit
Exterior
Exterior Feature Porch, Pool - Inground, Cabana, Rain Gutters, Fenced Yard, Garden
Fence Fenced
Pool In Ground
Community Features Public Transportation, Shopping, Pool, Tennis Court(s), Park, Walk/Jog Trails, Medical Facility, Laundromat, Bike Path, Conservation Area, Highway Access, House of Worship, Marina, Private School, Public School, T-Station, University
Total Parking Spaces 1
Schools
Elementary Schools Mcglynn/Roberts
Middle Schools Andrews/Mcglynn
High Schools Medford High
Others
Pets Allowed Yes w/ Restrictions
Senior Community false







