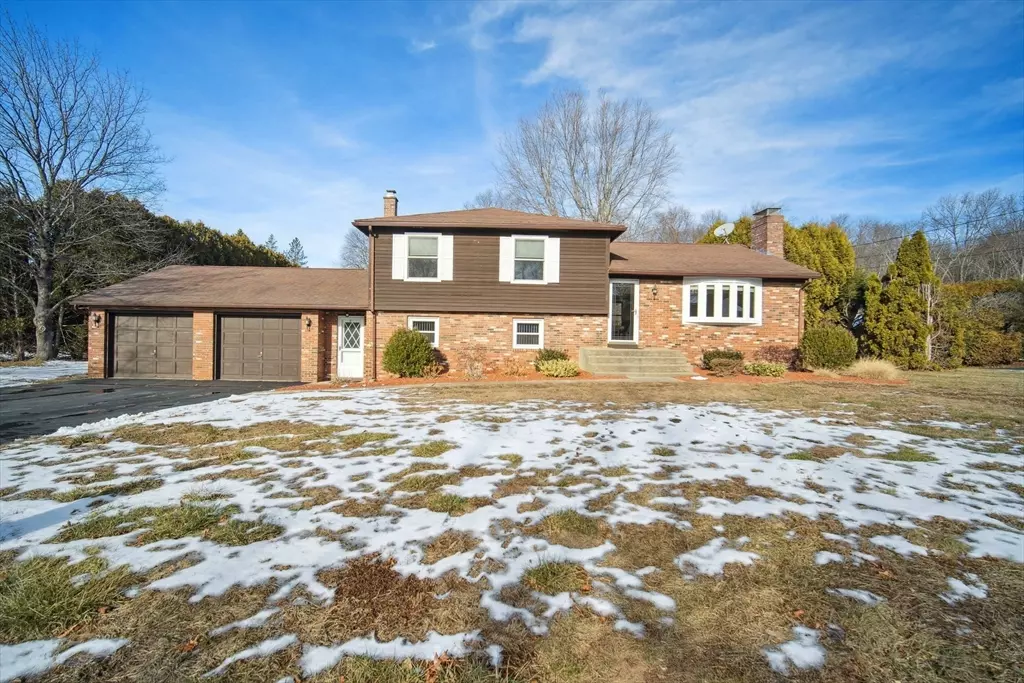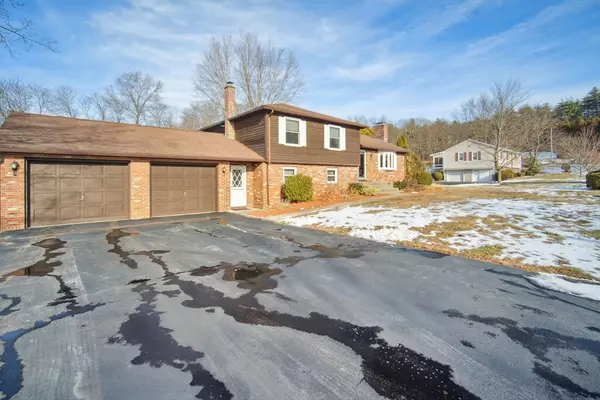3 Beds
1.5 Baths
1,846 SqFt
3 Beds
1.5 Baths
1,846 SqFt
Key Details
Property Type Single Family Home
Sub Type Single Family Residence
Listing Status Pending
Purchase Type For Sale
Square Footage 1,846 sqft
Price per Sqft $227
MLS Listing ID 73324713
Style Split Entry
Bedrooms 3
Full Baths 1
Half Baths 1
HOA Y/N false
Year Built 1975
Annual Tax Amount $5,879
Tax Year 2024
Lot Size 0.690 Acres
Acres 0.69
Property Description
Location
State MA
County Hampden
Zoning RES A
Direction Rood St to Pine Knoll Dr.
Rooms
Family Room Wood / Coal / Pellet Stove, Flooring - Wall to Wall Carpet, Exterior Access
Basement Interior Entry, Concrete
Primary Bedroom Level Third
Kitchen Flooring - Laminate, Dining Area, Countertops - Stone/Granite/Solid, Exterior Access, Recessed Lighting
Interior
Heating Baseboard, Natural Gas
Cooling Central Air
Flooring Wood, Tile, Carpet, Laminate
Fireplaces Number 1
Fireplaces Type Living Room
Appliance Gas Water Heater, Water Heater, Range, Dishwasher, Disposal, Refrigerator, Washer, Dryer
Laundry Bathroom - Half, Electric Dryer Hookup, Washer Hookup, First Floor
Exterior
Exterior Feature Rain Gutters, Storage
Garage Spaces 2.0
Community Features Public Transportation, Shopping, Park, Walk/Jog Trails, Golf, Medical Facility, Laundromat, Highway Access, House of Worship, Private School, Public School
Utilities Available for Gas Range, for Electric Dryer, Washer Hookup
Roof Type Shingle
Total Parking Spaces 6
Garage Yes
Building
Lot Description Level
Foundation Concrete Perimeter
Sewer Private Sewer
Water Private
Architectural Style Split Entry
Schools
Elementary Schools Harris Brook
Middle Schools Baird
High Schools Ludlow
Others
Senior Community false







