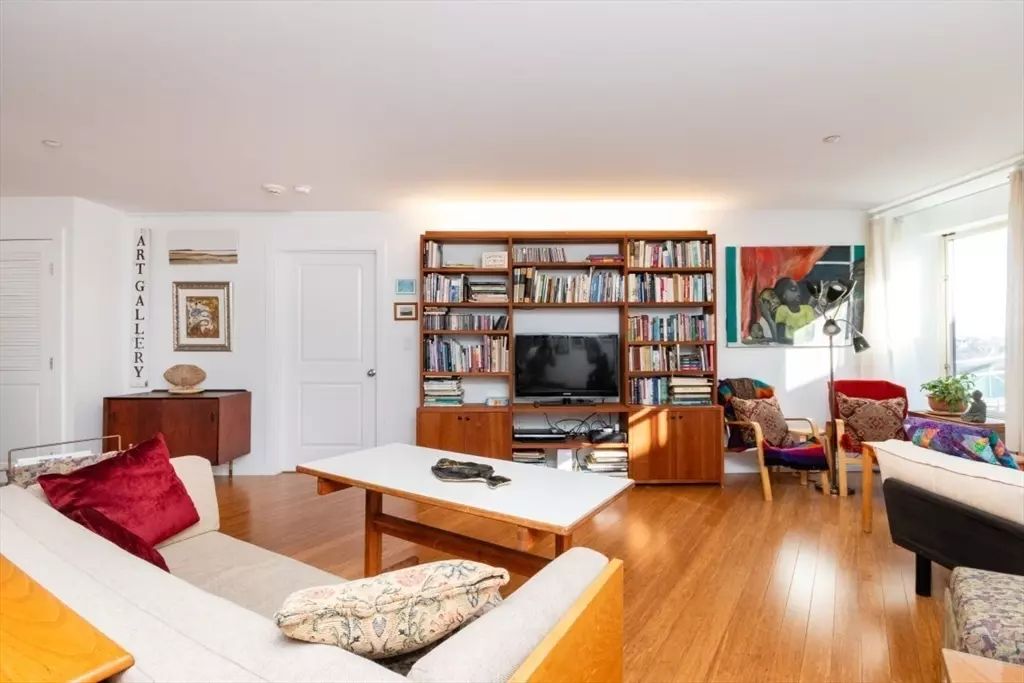1 Bed
1 Bath
1,015 SqFt
1 Bed
1 Bath
1,015 SqFt
Key Details
Property Type Condo
Sub Type Condominium
Listing Status Active
Purchase Type For Sale
Square Footage 1,015 sqft
Price per Sqft $491
MLS Listing ID 73327161
Bedrooms 1
Full Baths 1
HOA Fees $665/mo
Year Built 2006
Annual Tax Amount $5,704
Tax Year 2024
Lot Size 871 Sqft
Acres 0.02
Property Description
Location
State MA
County Suffolk
Zoning CD
Direction GPS
Rooms
Basement N
Primary Bedroom Level First
Kitchen Flooring - Wood, Countertops - Stone/Granite/Solid, Stainless Steel Appliances, Lighting - Overhead
Interior
Interior Features Walk-In Closet(s), Open Floorplan, Entrance Foyer, Den, Living/Dining Rm Combo
Heating Forced Air
Cooling Central Air
Flooring Wood
Laundry First Floor
Exterior
Garage Spaces 1.0
Community Features Public Transportation, Shopping, Pool, Tennis Court(s), Park, Walk/Jog Trails, Medical Facility, Laundromat, Highway Access, House of Worship, Private School, Public School, T-Station, University, Other
Waterfront Description Beach Front,Ocean,1 to 2 Mile To Beach,Beach Ownership(Public)
Garage Yes
Building
Story 1
Sewer Public Sewer
Water Public
Others
Senior Community false
Acceptable Financing Contract
Listing Terms Contract







