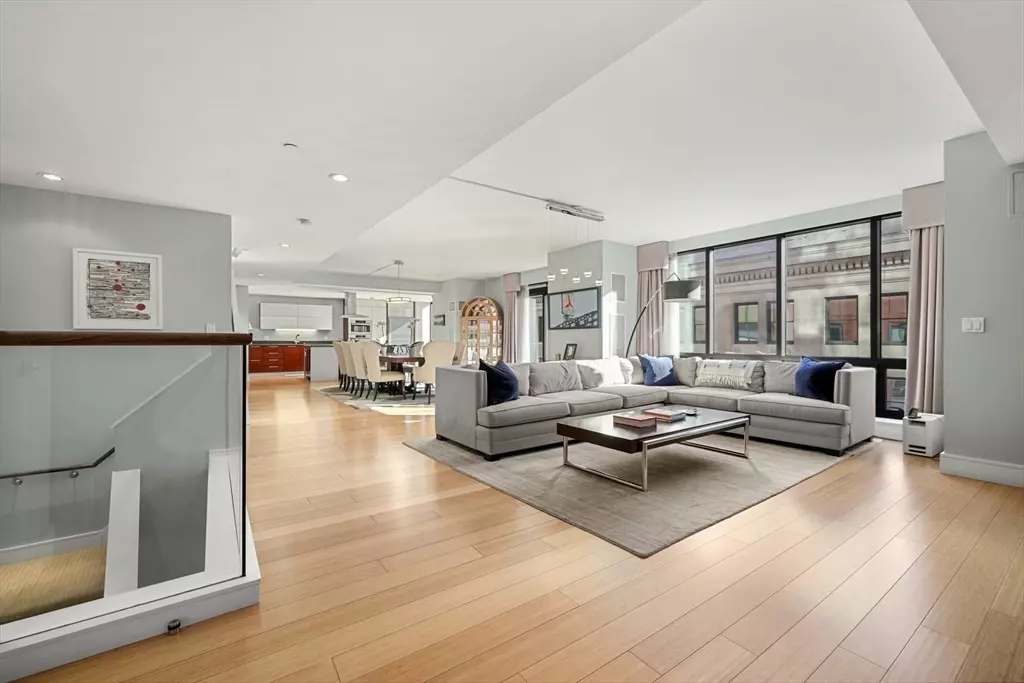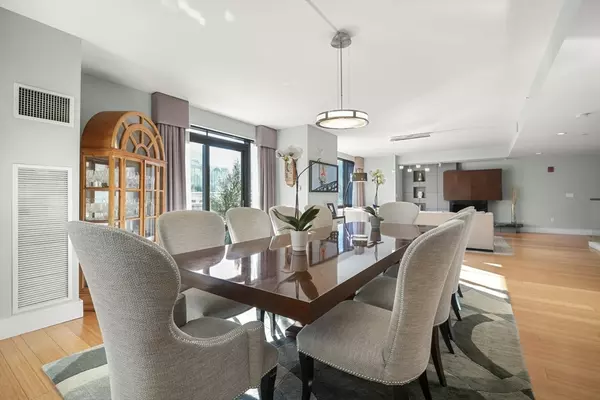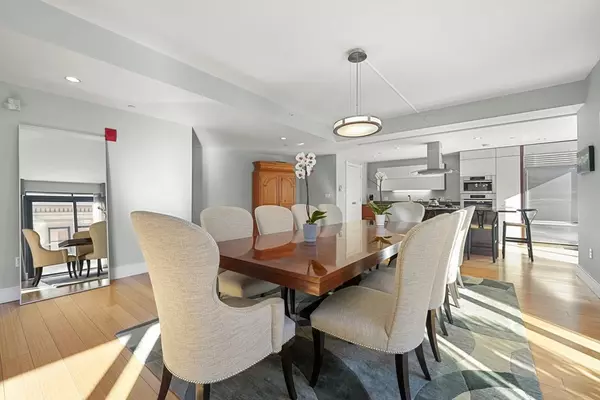REQUEST A TOUR If you would like to see this home without being there in person, select the "Virtual Tour" option and your agent will contact you to discuss available opportunities.
In-PersonVirtual Tour
$ 2,549,000
Est. payment | /mo
3 Beds
3.5 Baths
2,826 SqFt
$ 2,549,000
Est. payment | /mo
3 Beds
3.5 Baths
2,826 SqFt
Key Details
Property Type Condo
Sub Type Condominium
Listing Status Active
Purchase Type For Sale
Square Footage 2,826 sqft
Price per Sqft $901
MLS Listing ID 73327692
Bedrooms 3
Full Baths 3
Half Baths 1
HOA Fees $2,396/mo
Year Built 2009
Annual Tax Amount $21,200
Tax Year 2025
Lot Size 2,613 Sqft
Acres 0.06
Property Description
Designed with feature elements by top Boston designer Andrew Terrat, this duplex home has it all offering 2,800 + sf, 2 levels, 3 bedrooms, 3 full, ½ bath, private terrace, gas fireplace, 1 valet parking space & separate deeded storage. Numerous upgrades combine Art Deco detail in a contemporary ambiance, the spaciousness of a townhouse/brownstone & the lifestyle conveniences offered in a full-service luxury setting. Located on the 8th and 9th floors with floor to ceiling windows, East to South exposures throughout; main level living is open and sprawling, perfect for entertaining with dining area seating for 8, built in cabinetry / wall unit, fireplace & terrace. Gourmet kitchen features an oversized island, gas cooking, Bosche, Miele, Sub-zero & built out pantry. Upgrades include recessed lighting, hardwood floors, A/V system, window treatments, custom closets, & more. Enjoy all of the services and amenities in Midtown's premiere boutique building - 45 Province.
Location
State MA
County Suffolk
Area Midtown
Zoning CD
Direction Tremont Street to School Street to 45 Province
Rooms
Basement N
Interior
Heating Forced Air, None
Cooling Central Air
Fireplaces Number 1
Exterior
Garage Spaces 1.0
Garage Yes
Building
Story 2
Sewer Public Sewer
Water Public
Others
Senior Community false
Listed by MP Boston Marketing LLC







