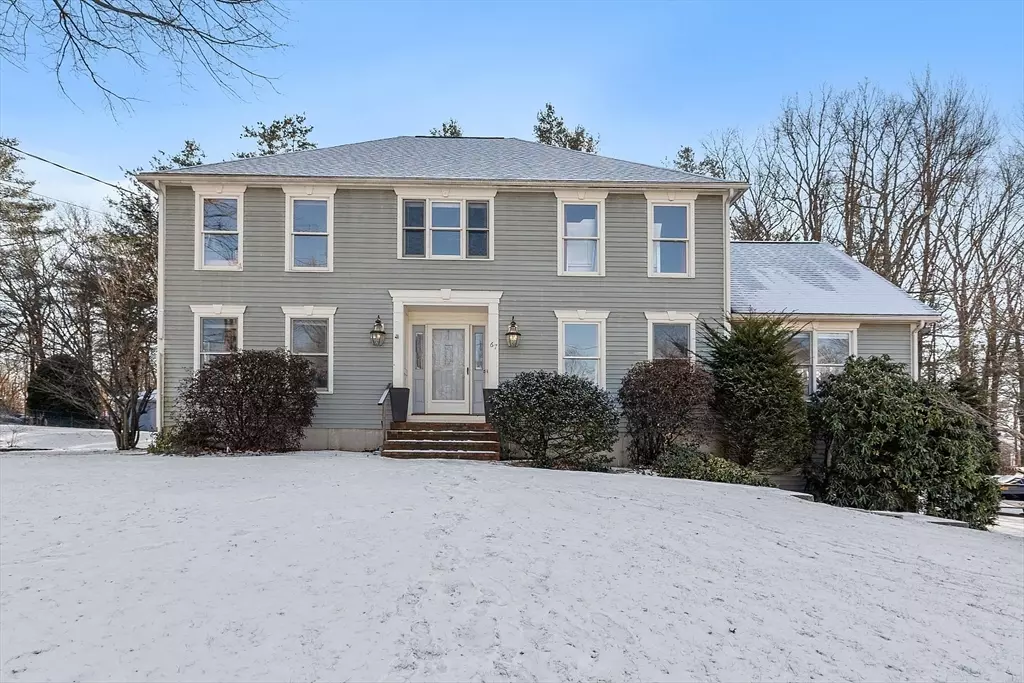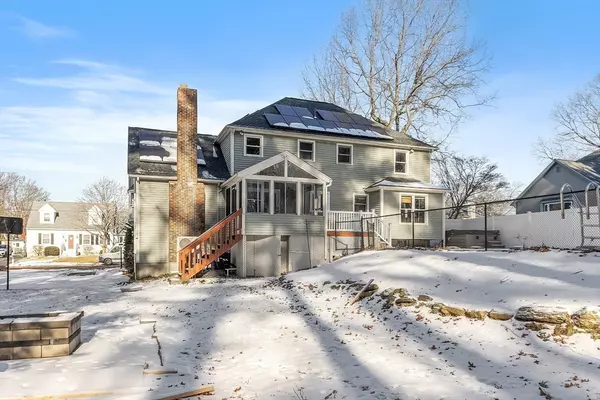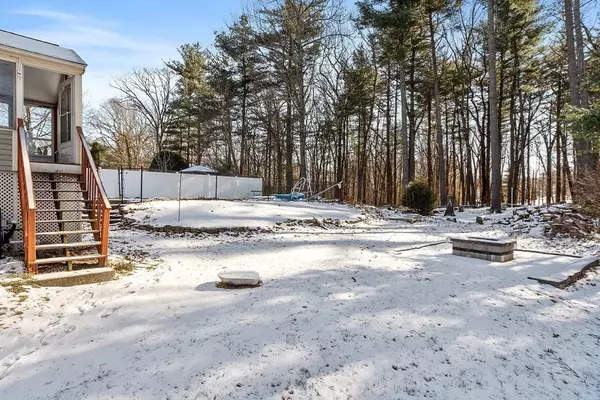3 Beds
2.5 Baths
2,409 SqFt
3 Beds
2.5 Baths
2,409 SqFt
OPEN HOUSE
Sat Jan 25, 1:30pm - 3:30pm
Sun Jan 26, 1:30pm - 3:30pm
Key Details
Property Type Single Family Home
Sub Type Single Family Residence
Listing Status Active
Purchase Type For Sale
Square Footage 2,409 sqft
Price per Sqft $300
MLS Listing ID 73327693
Style Colonial
Bedrooms 3
Full Baths 2
Half Baths 1
HOA Y/N false
Year Built 1989
Annual Tax Amount $7,789
Tax Year 2024
Lot Size 0.440 Acres
Acres 0.44
Property Description
Location
State MA
County Worcester
Zoning RES
Direction Google Maps
Rooms
Family Room Cathedral Ceiling(s), Ceiling Fan(s), Window(s) - Bay/Bow/Box, Recessed Lighting
Basement Full, Finished, Walk-Out Access, Interior Entry, Garage Access, Concrete
Primary Bedroom Level Second
Kitchen Countertops - Stone/Granite/Solid, Deck - Exterior, Exterior Access, Recessed Lighting
Interior
Interior Features Sun Room, Office, Central Vacuum
Heating Baseboard, Oil, Electric, Ductless
Cooling Heat Pump, 3 or More
Flooring Carpet, Laminate, Hardwood, Wood Laminate
Fireplaces Number 1
Fireplaces Type Family Room
Appliance Water Heater, Tankless Water Heater, Oven, Dishwasher, Disposal, Refrigerator
Laundry In Basement, Electric Dryer Hookup, Washer Hookup
Exterior
Exterior Feature Balcony / Deck, Porch - Enclosed, Deck, Pool - Inground Heated, Rain Gutters, Professional Landscaping, Sprinkler System, Fenced Yard
Garage Spaces 2.0
Fence Fenced
Pool Pool - Inground Heated
Community Features Public Transportation, Shopping, Park, Medical Facility, Highway Access, House of Worship, Public School, T-Station
Utilities Available for Electric Oven, for Electric Dryer, Washer Hookup
Roof Type Shingle
Total Parking Spaces 7
Garage Yes
Private Pool true
Building
Lot Description Level
Foundation Concrete Perimeter
Sewer Public Sewer
Water Public
Architectural Style Colonial
Schools
Elementary Schools Fallbrook
Middle Schools Sky View
High Schools Leominster
Others
Senior Community false







