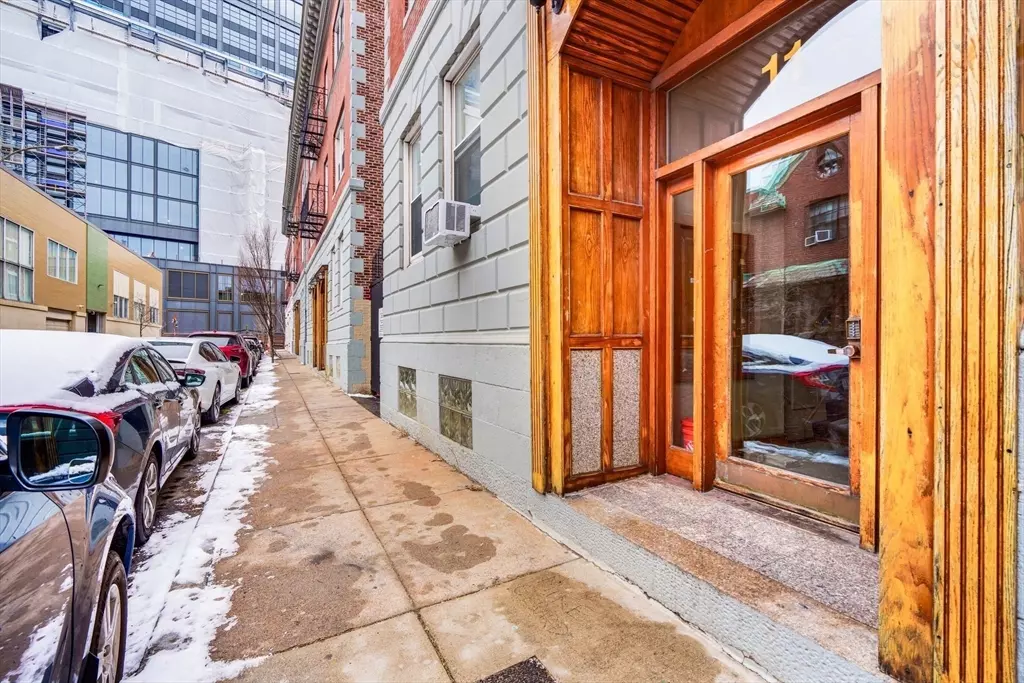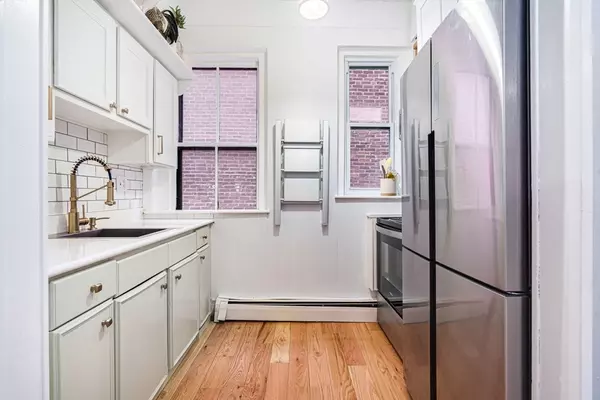2 Beds
1 Bath
585 SqFt
2 Beds
1 Bath
585 SqFt
OPEN HOUSE
Sat Jan 25, 12:00pm - 2:00pm
Sun Jan 26, 12:00pm - 2:00pm
Key Details
Property Type Condo
Sub Type Condominium
Listing Status Active
Purchase Type For Sale
Square Footage 585 sqft
Price per Sqft $1,025
MLS Listing ID 73327993
Bedrooms 2
Full Baths 1
HOA Fees $365/mo
Year Built 1920
Annual Tax Amount $5,873
Tax Year 2024
Lot Size 435 Sqft
Acres 0.01
Property Description
Location
State MA
County Suffolk
Area Kenmore Square
Zoning CD
Direction Beacon St to Aberdeen St
Rooms
Basement Y
Kitchen Flooring - Hardwood, Countertops - Upgraded, Cabinets - Upgraded
Interior
Interior Features Center Hall, Entry Hall
Heating Baseboard, Natural Gas
Cooling None
Flooring Tile, Hardwood, Flooring - Hardwood
Fireplaces Number 1
Fireplaces Type Living Room
Appliance Range, Disposal, Microwave, Refrigerator
Laundry Common Area, In Building
Exterior
Community Features Public Transportation, Shopping, Park, Medical Facility, Laundromat, Bike Path, T-Station, University
Utilities Available for Electric Range
Roof Type Rubber
Garage No
Building
Story 1
Sewer Public Sewer
Water Public
Others
Pets Allowed Yes w/ Restrictions
Senior Community false
Acceptable Financing Contract
Listing Terms Contract







