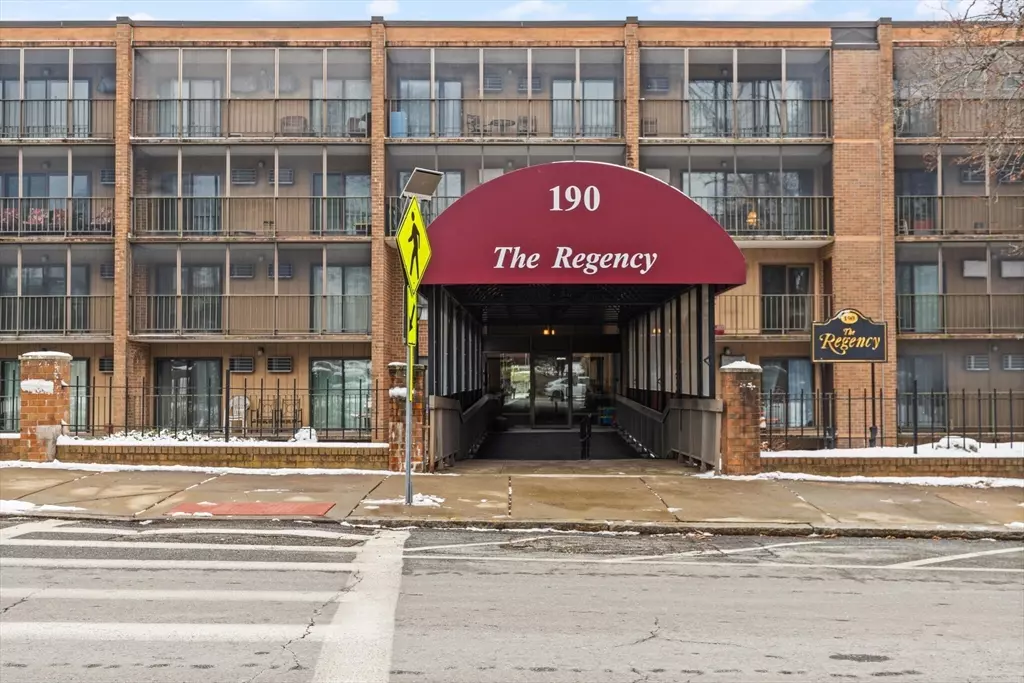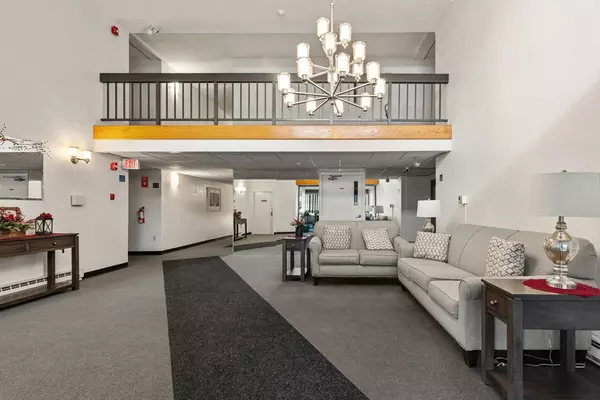2 Beds
2 Baths
1,218 SqFt
2 Beds
2 Baths
1,218 SqFt
Key Details
Property Type Condo
Sub Type Condominium
Listing Status Active
Purchase Type For Sale
Square Footage 1,218 sqft
Price per Sqft $409
MLS Listing ID 73327481
Bedrooms 2
Full Baths 2
HOA Fees $477/mo
Year Built 1976
Annual Tax Amount $3,581
Tax Year 2025
Property Description
Location
State MA
County Middlesex
Zoning res
Direction Route 60 High Street at Winthrop Circle. Park on High Street
Rooms
Basement N
Primary Bedroom Level First
Dining Room Flooring - Laminate, Lighting - Pendant
Kitchen Flooring - Laminate, Countertops - Stone/Granite/Solid, Lighting - Pendant
Interior
Heating Electric Baseboard, Electric
Cooling Wall Unit(s)
Flooring Tile, Laminate
Appliance Range, Dishwasher, Disposal, Microwave, Refrigerator, Washer, Dryer
Laundry Laundry Closet, Electric Dryer Hookup, Washer Hookup, First Floor, In Unit
Exterior
Exterior Feature Patio - Enclosed, Balcony
Pool Association, In Ground
Community Features Public Transportation, Shopping, Pool, Park, Walk/Jog Trails, Highway Access, House of Worship, University
Utilities Available for Electric Range, for Electric Oven, for Electric Dryer, Washer Hookup
Waterfront Description Beach Front,Lake/Pond,River,3/10 to 1/2 Mile To Beach,Beach Ownership(Public)
Roof Type Rubber
Total Parking Spaces 1
Garage No
Building
Story 1
Sewer Public Sewer
Water Public
Schools
Elementary Schools Brooks
Middle Schools Mcglynn/ Andrew
High Schools Medford High
Others
Pets Allowed Yes w/ Restrictions
Senior Community false
Acceptable Financing Contract
Listing Terms Contract







