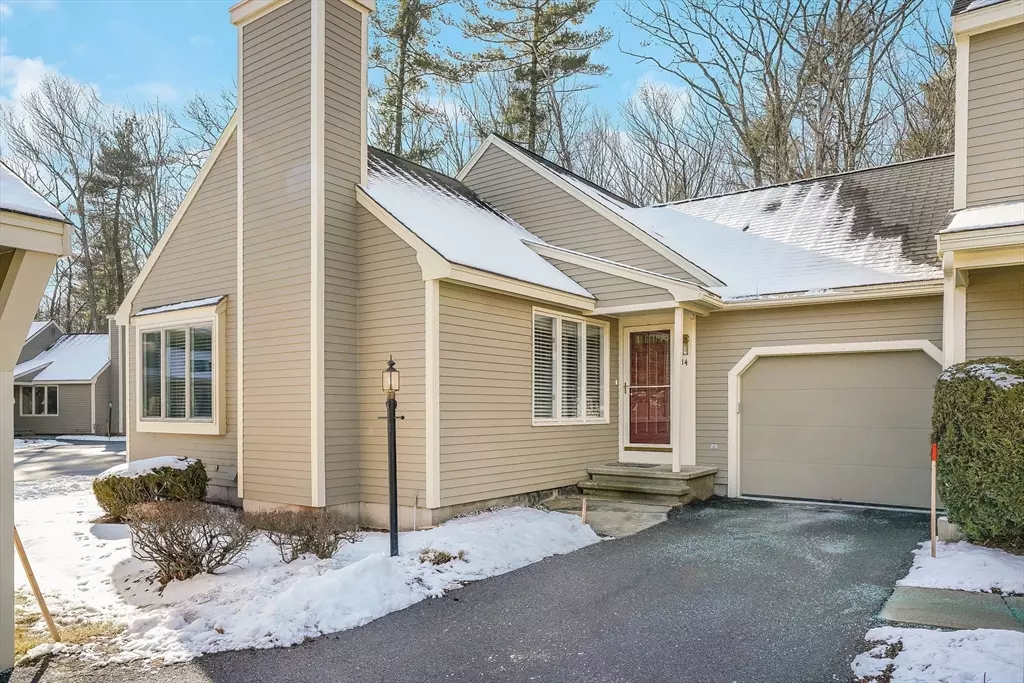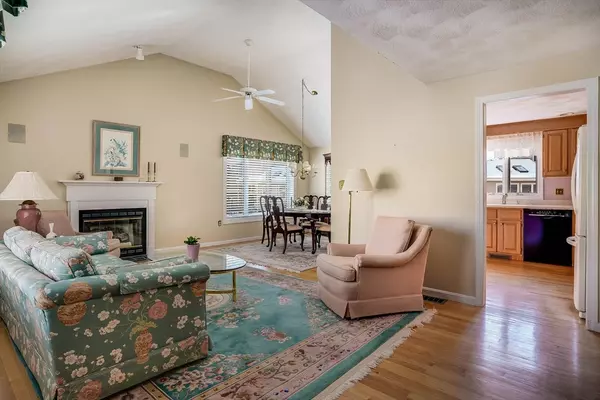2 Beds
2.5 Baths
1,692 SqFt
2 Beds
2.5 Baths
1,692 SqFt
OPEN HOUSE
Sun Feb 02, 11:00am - 1:00pm
Key Details
Property Type Condo
Sub Type Condominium
Listing Status Active
Purchase Type For Sale
Square Footage 1,692 sqft
Price per Sqft $277
MLS Listing ID 73330349
Bedrooms 2
Full Baths 2
Half Baths 1
HOA Fees $590/mo
Year Built 1995
Annual Tax Amount $3,936
Tax Year 2024
Property Description
Location
State MA
County Essex
Zoning R
Direction Marsh Ave to Brickett Hill Cir to Tulip
Rooms
Family Room Ceiling Fan(s), Flooring - Wall to Wall Carpet
Basement Y
Primary Bedroom Level First
Dining Room Flooring - Hardwood
Kitchen Flooring - Hardwood, Countertops - Stone/Granite/Solid
Interior
Interior Features Central Vacuum
Heating Forced Air, Natural Gas
Cooling Central Air
Flooring Wood, Tile, Carpet
Fireplaces Number 1
Fireplaces Type Living Room
Appliance Range, Dishwasher, Refrigerator, Washer, Dryer
Laundry First Floor, In Unit, Washer Hookup
Exterior
Exterior Feature Deck
Garage Spaces 1.0
Pool Association, In Ground
Community Features Public Transportation, Shopping, Highway Access
Utilities Available for Gas Range, for Gas Oven, Washer Hookup
Roof Type Shingle
Total Parking Spaces 1
Garage Yes
Building
Story 2
Sewer Public Sewer
Water Public
Others
Senior Community false







