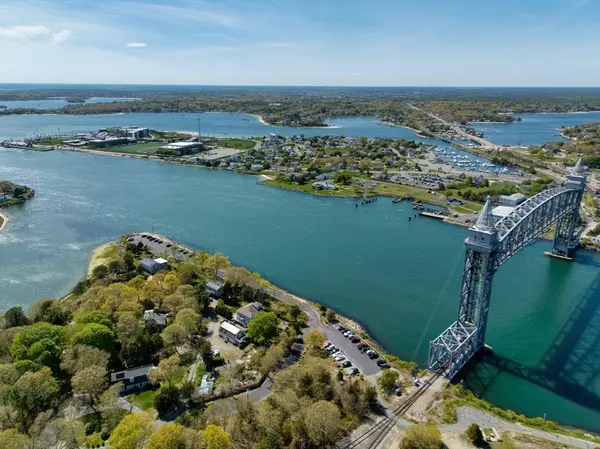3 Beds
1.5 Baths
1,462 SqFt
3 Beds
1.5 Baths
1,462 SqFt
Key Details
Property Type Single Family Home
Sub Type Single Family Residence
Listing Status Pending
Purchase Type For Sale
Square Footage 1,462 sqft
Price per Sqft $375
MLS Listing ID 73335268
Style Other (See Remarks)
Bedrooms 3
Full Baths 1
Half Baths 1
HOA Y/N false
Year Built 1900
Annual Tax Amount $5,170
Tax Year 2024
Lot Size 0.520 Acres
Acres 0.52
Property Sub-Type Single Family Residence
Property Description
Location
State MA
County Barnstable
Zoning R40
Direction Shore Rd to Bell Rd Left on Bell Rd Ext (Dirt Road) Left #5. For GPS use 5 Bell Rd Bourne
Rooms
Basement Full, Partial, Crawl Space, Bulkhead, Dirt Floor, Concrete
Primary Bedroom Level Second
Interior
Heating Forced Air, Oil
Cooling Window Unit(s)
Flooring Wood, Tile, Hardwood
Fireplaces Number 1
Appliance Electric Water Heater, Range, Dishwasher, Refrigerator, Washer, Dryer
Laundry First Floor
Exterior
Exterior Feature Porch - Enclosed, Porch - Screened, Deck, Storage, Outdoor Shower
Community Features Public Transportation, Park, Walk/Jog Trails, Laundromat, Bike Path, Conservation Area, Highway Access, House of Worship, Marina, Public School, University
Waterfront Description Bay,Ocean,1 to 2 Mile To Beach,Beach Ownership(Public)
Roof Type Shingle
Total Parking Spaces 4
Garage No
Building
Lot Description Cleared, Level
Foundation Concrete Perimeter, Block
Sewer Private Sewer
Water Public
Architectural Style Other (See Remarks)
Schools
Elementary Schools Bournedale/Int
Middle Schools Bourne Ms
High Schools Bourne Hs
Others
Senior Community false
Acceptable Financing Contract
Listing Terms Contract







