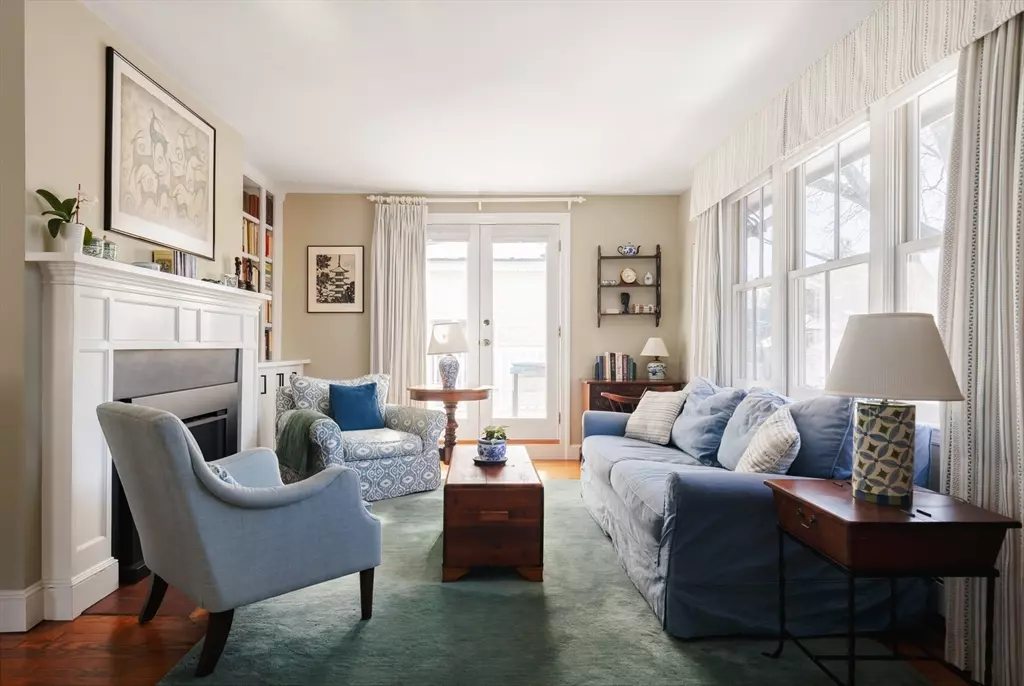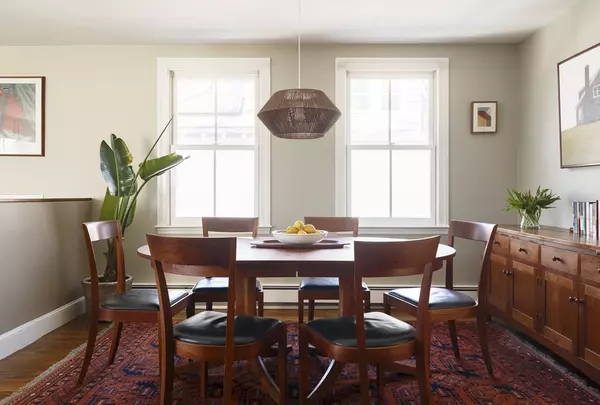3 Beds
2 Baths
1,564 SqFt
3 Beds
2 Baths
1,564 SqFt
OPEN HOUSE
Sat Feb 22, 10:30am - 12:00pm
Sun Feb 23, 10:30am - 12:00pm
Key Details
Property Type Condo
Sub Type Condominium
Listing Status Active
Purchase Type For Sale
Square Footage 1,564 sqft
Price per Sqft $955
MLS Listing ID 73336566
Bedrooms 3
Full Baths 2
HOA Fees $650/mo
Year Built 1924
Annual Tax Amount $4,517
Tax Year 2025
Property Sub-Type Condominium
Property Description
Location
State MA
County Middlesex
Zoning B
Direction Off Huron Avenue between Larch Rd and Lexington Ave
Rooms
Basement Y
Primary Bedroom Level Second
Interior
Interior Features Bonus Room
Heating Baseboard
Cooling Central Air
Fireplaces Number 1
Laundry Second Floor, In Unit
Exterior
Exterior Feature Porch, Deck - Wood
Community Features Shopping, Tennis Court(s), Park, Walk/Jog Trails, Bike Path
Roof Type Shingle
Total Parking Spaces 2
Garage No
Building
Story 2
Sewer Public Sewer
Water Public
Others
Pets Allowed Yes
Senior Community false







