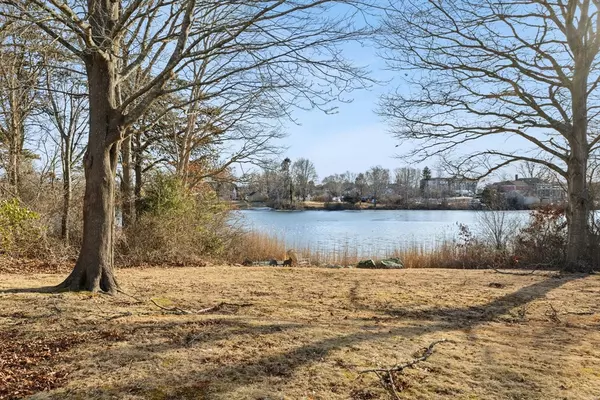2 Beds
1 Bath
763 SqFt
2 Beds
1 Bath
763 SqFt
OPEN HOUSE
Sat Feb 22, 11:00am - 1:00pm
Key Details
Property Type Condo
Sub Type Condominium
Listing Status Active
Purchase Type For Sale
Square Footage 763 sqft
Price per Sqft $458
MLS Listing ID 73336908
Bedrooms 2
Full Baths 1
HOA Fees $340/mo
Year Built 2000
Annual Tax Amount $1,935
Tax Year 2020
Lot Size 0.470 Acres
Acres 0.47
Property Sub-Type Condominium
Property Description
Location
State MA
County Barnstable
Area Buzzards Bay
Zoning R40
Direction Main St. (rear), see arrow for #262
Rooms
Basement Y
Primary Bedroom Level Main, First
Kitchen Flooring - Wood, Window(s) - Picture, Dining Area, Exterior Access
Interior
Heating Baseboard, Oil, Ductless
Cooling Central Air, Ductless
Flooring Wood, Pine
Appliance Range, Dishwasher, Refrigerator, Washer, Dryer
Laundry Main Level, First Floor, In Unit, Electric Dryer Hookup, Washer Hookup
Exterior
Exterior Feature Patio, Storage
Community Features Shopping, Park, Walk/Jog Trails, Bike Path, Highway Access, Marina
Utilities Available for Electric Range, for Electric Dryer, Washer Hookup
Waterfront Description Waterfront,Beach Front,Pond,Bay,Ocean,3/10 to 1/2 Mile To Beach,Beach Ownership(Public)
Roof Type Shingle
Total Parking Spaces 2
Garage No
Building
Story 2
Sewer Public Sewer
Water Public
Others
Pets Allowed Yes
Senior Community false
Acceptable Financing Contract
Listing Terms Contract
Virtual Tour https://media.richryanphotos.com/sites/xavajeo/unbranded







