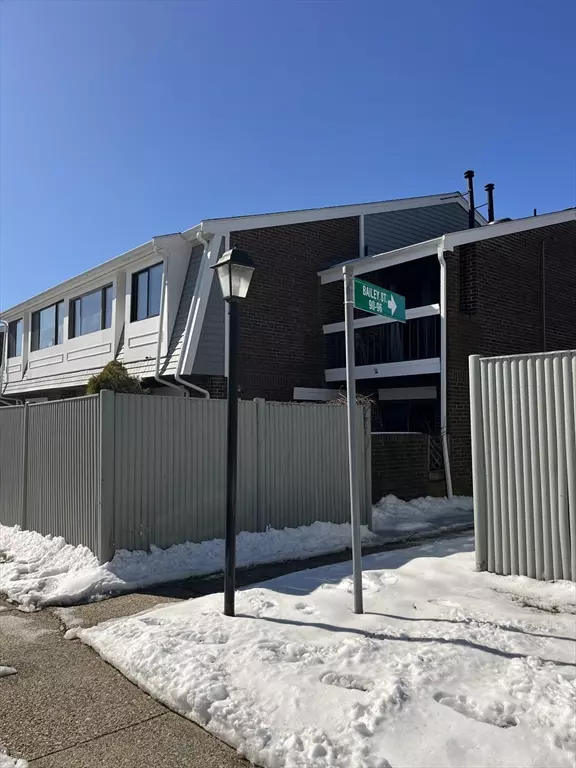2 Beds
1.5 Baths
1,295 SqFt
2 Beds
1.5 Baths
1,295 SqFt
OPEN HOUSE
Sat Feb 22, 11:30am - 1:00pm
Sun Feb 23, 11:30am - 1:00pm
Key Details
Property Type Condo
Sub Type Condominium
Listing Status Active
Purchase Type For Sale
Square Footage 1,295 sqft
Price per Sqft $324
MLS Listing ID 73337146
Bedrooms 2
Full Baths 1
Half Baths 1
HOA Fees $653/mo
Year Built 1976
Annual Tax Amount $4,313
Tax Year 2025
Lot Size 1,306 Sqft
Acres 0.03
Property Sub-Type Condominium
Property Description
Location
State MA
County Norfolk
Zoning RM
Direction Central St to Island St Turns into Pine St then Bailey St to Greenbrook Dr .
Rooms
Basement N
Primary Bedroom Level Second
Dining Room Flooring - Hardwood
Kitchen Flooring - Vinyl, Dryer Hookup - Gas, Washer Hookup
Interior
Heating Central, Natural Gas
Cooling Central Air
Flooring Tile, Hardwood
Appliance Oven, Dishwasher, Microwave, Refrigerator
Laundry Main Level, Gas Dryer Hookup, Washer Hookup, First Floor, In Unit
Exterior
Exterior Feature Patio - Enclosed, Balcony
Garage Spaces 1.0
Pool Association, In Ground
Community Features Public Transportation, Shopping, Pool, Tennis Court(s), Golf, Medical Facility, Laundromat, Highway Access, House of Worship, Private School, Public School, T-Station
Utilities Available for Gas Range, for Gas Dryer, Washer Hookup
Roof Type Shingle
Total Parking Spaces 1
Garage Yes
Building
Story 2
Sewer Public Sewer
Water Public
Schools
Elementary Schools Helen Hansen
Middle Schools O'Donnell
High Schools Shs
Others
Pets Allowed Yes
Senior Community false
Acceptable Financing Other (See Remarks)
Listing Terms Other (See Remarks)







