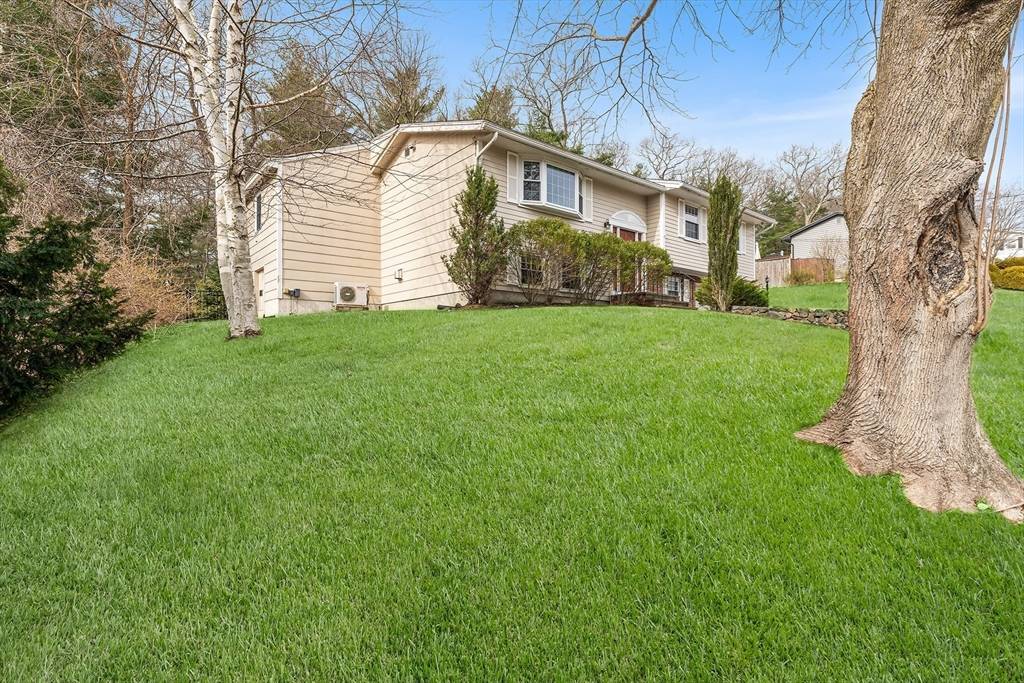3 Beds
2 Baths
1,786 SqFt
3 Beds
2 Baths
1,786 SqFt
Key Details
Property Type Single Family Home
Sub Type Single Family Residence
Listing Status Pending
Purchase Type For Sale
Square Footage 1,786 sqft
Price per Sqft $447
MLS Listing ID 73348222
Style Split Entry
Bedrooms 3
Full Baths 2
HOA Y/N false
Year Built 1963
Annual Tax Amount $6,313
Tax Year 2025
Lot Size 0.360 Acres
Acres 0.36
Property Sub-Type Single Family Residence
Property Description
Location
State MA
County Essex
Zoning R1
Direction Use Gps
Rooms
Basement Full, Finished
Primary Bedroom Level First
Interior
Heating Forced Air, Natural Gas
Cooling Central Air, Ductless
Flooring Tile, Hardwood
Fireplaces Number 1
Appliance Gas Water Heater, Range, Dishwasher, Microwave, Refrigerator
Laundry In Basement, Electric Dryer Hookup
Exterior
Exterior Feature Deck - Composite, Patio, Rain Gutters, Storage
Garage Spaces 1.0
Community Features Public Transportation, Shopping, Park, Medical Facility, Highway Access, Public School
Utilities Available for Gas Range, for Electric Dryer
Roof Type Shingle
Total Parking Spaces 5
Garage Yes
Building
Foundation Other
Sewer Public Sewer
Water Public
Architectural Style Split Entry
Others
Senior Community false
Virtual Tour https://my.matterport.com/show/?m=XGJSqKTwum5







