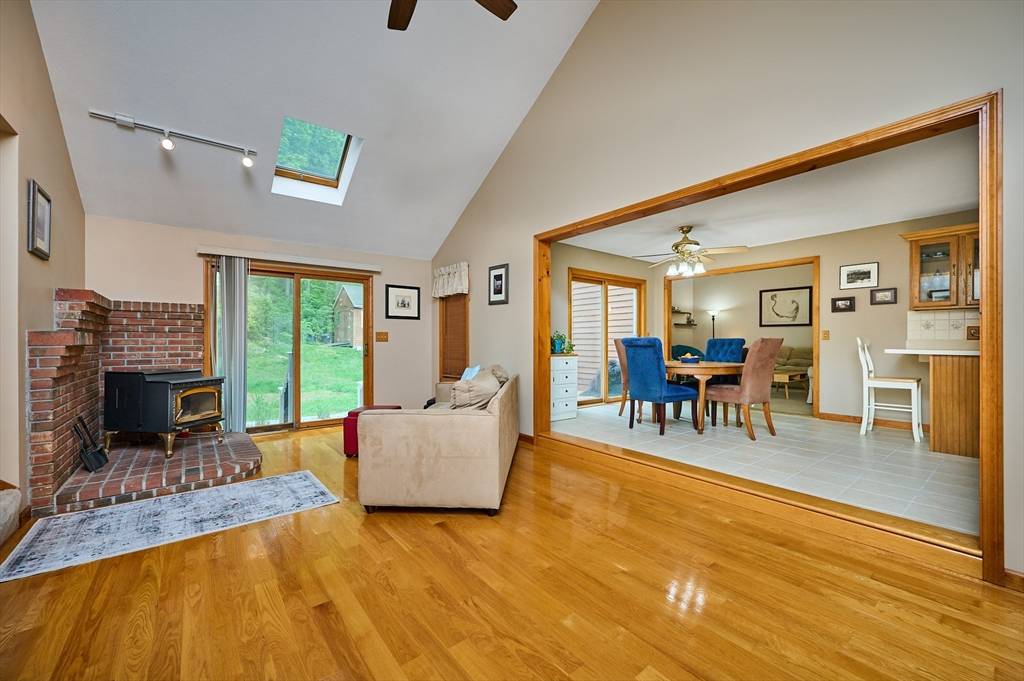3 Beds
2 Baths
2,712 SqFt
3 Beds
2 Baths
2,712 SqFt
Key Details
Property Type Single Family Home
Sub Type Single Family Residence
Listing Status Active Under Contract
Purchase Type For Sale
Square Footage 2,712 sqft
Price per Sqft $156
Subdivision Mallard Estates
MLS Listing ID 73377981
Style Contemporary
Bedrooms 3
Full Baths 2
HOA Y/N false
Year Built 1992
Annual Tax Amount $6,506
Tax Year 2025
Lot Size 0.480 Acres
Acres 0.48
Property Sub-Type Single Family Residence
Property Description
Location
State MA
County Hampshire
Zoning 0A4
Direction Rt 181 to Kennedy to Pease Lane
Rooms
Family Room Wood / Coal / Pellet Stove, Skylight, Flooring - Hardwood, Deck - Exterior, Exterior Access, Open Floorplan, Slider
Basement Full, Partially Finished, Bulkhead
Primary Bedroom Level First
Dining Room Flooring - Stone/Ceramic Tile, Deck - Exterior, Exterior Access, Slider
Kitchen Flooring - Stone/Ceramic Tile, Dining Area, Countertops - Stone/Granite/Solid, Breakfast Bar / Nook, Open Floorplan, Slider, Stainless Steel Appliances
Interior
Interior Features Balcony - Interior, Home Office, Play Room
Heating Baseboard, Oil
Cooling Window Unit(s)
Flooring Wood, Tile, Carpet, Bamboo, Flooring - Wall to Wall Carpet
Appliance Water Heater, Range, Dishwasher, Microwave, Refrigerator
Laundry In Basement, Electric Dryer Hookup, Washer Hookup
Exterior
Exterior Feature Porch, Deck - Wood
Garage Spaces 2.0
Community Features Walk/Jog Trails, Golf, Bike Path, Conservation Area, Highway Access
Utilities Available for Electric Range, for Electric Dryer, Washer Hookup
Roof Type Shingle
Total Parking Spaces 4
Garage Yes
Building
Foundation Concrete Perimeter
Sewer Private Sewer
Water Private
Architectural Style Contemporary
Schools
Elementary Schools Swift River
Middle Schools Belchertown
High Schools Belchertown
Others
Senior Community false







