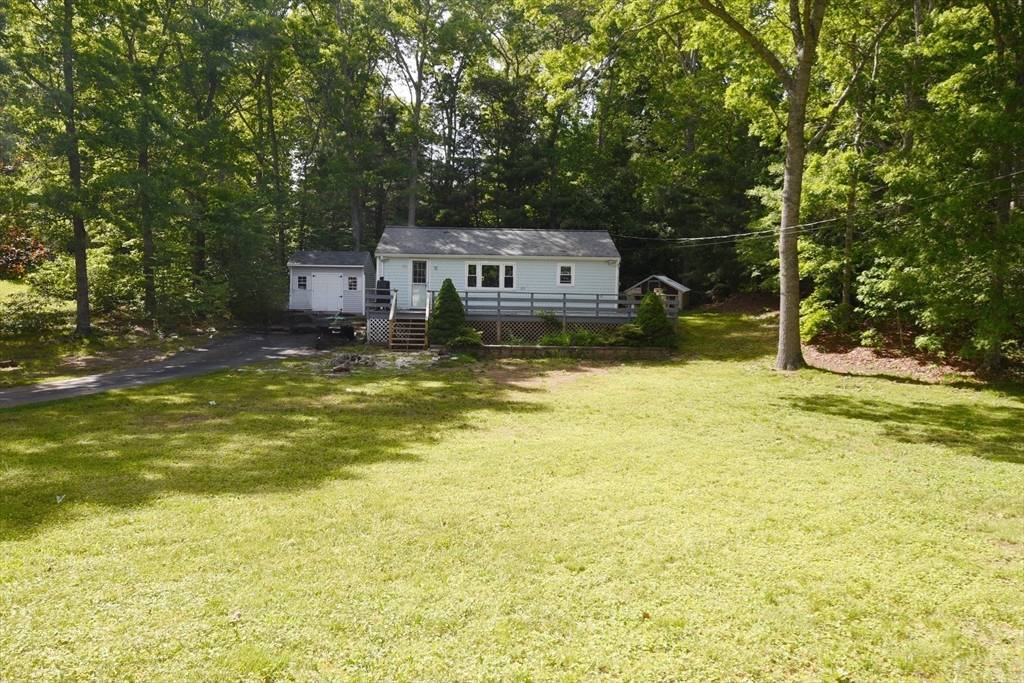2 Beds
1 Bath
640 SqFt
2 Beds
1 Bath
640 SqFt
OPEN HOUSE
Sat May 31, 10:00am - 12:00pm
Sun Jun 01, 11:00am - 1:00pm
Key Details
Property Type Single Family Home
Sub Type Single Family Residence
Listing Status Active
Purchase Type For Sale
Square Footage 640 sqft
Price per Sqft $624
MLS Listing ID 73382052
Style Ranch
Bedrooms 2
Full Baths 1
HOA Y/N false
Year Built 1964
Annual Tax Amount $4,480
Tax Year 2025
Lot Size 0.350 Acres
Acres 0.35
Property Sub-Type Single Family Residence
Property Description
Location
State MA
County Plymouth
Zoning R25
Direction Halfway Pond Rd.tp Bourne Rd. to Gull Ln. to Scarlet
Rooms
Primary Bedroom Level First
Kitchen Flooring - Hardwood, Countertops - Stone/Granite/Solid, Kitchen Island, Cabinets - Upgraded, Open Floorplan, Recessed Lighting
Interior
Interior Features Internet Available - Unknown
Heating Radiant, Electric, Propane
Cooling Window Unit(s), Other
Flooring Wood, Tile
Appliance Water Heater, Range, Dishwasher, Microwave, Refrigerator, Washer/Dryer, Range Hood
Laundry First Floor, Electric Dryer Hookup, Washer Hookup
Exterior
Exterior Feature Balcony / Deck, Deck, Deck - Wood, Storage
Community Features Public Transportation, Shopping, Park, Walk/Jog Trails, Golf, Medical Facility, Bike Path, Highway Access, House of Worship, Public School
Utilities Available for Electric Range, for Electric Dryer, Washer Hookup
Waterfront Description Beach Front,Lake/Pond,0 to 1/10 Mile To Beach,Beach Ownership(Private,Public,Association)
View Y/N Yes
View Scenic View(s)
Roof Type Shingle
Total Parking Spaces 6
Garage No
Building
Lot Description Cleared, Level
Foundation Block
Sewer Inspection Required for Sale
Water Private
Architectural Style Ranch
Others
Senior Community false







