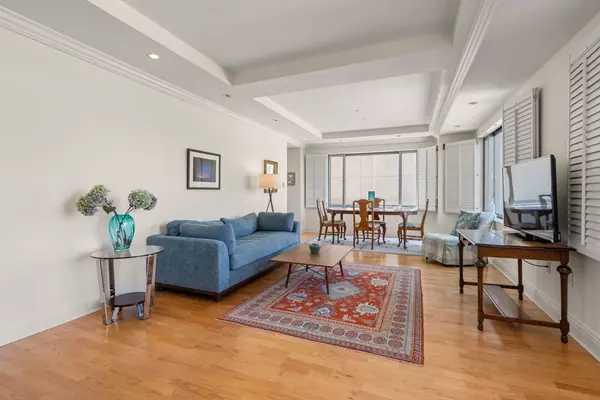2 Beds
2 Baths
1,339 SqFt
2 Beds
2 Baths
1,339 SqFt
Key Details
Property Type Condo
Sub Type Condominium
Listing Status Active
Purchase Type For Rent
Square Footage 1,339 sqft
MLS Listing ID 73408762
Bedrooms 2
Full Baths 2
HOA Y/N true
Rental Info Term of Rental(12)
Year Built 1999
Property Sub-Type Condominium
Property Description
Location
State MA
County Suffolk
Area Back Bay
Direction St. James to Huntington at Trinity Place
Rooms
Primary Bedroom Level First
Dining Room Flooring - Wood, Window(s) - Picture, Open Floorplan, Recessed Lighting, Crown Molding
Kitchen Window(s) - Picture, Countertops - Stone/Granite/Solid, Recessed Lighting
Interior
Interior Features Closet, Recessed Lighting, Entry Hall
Heating Electric
Flooring Wood
Appliance Range, Dishwasher, Disposal, Microwave, Refrigerator, Washer, Dryer
Laundry Closet - Walk-in, Flooring - Stone/Ceramic Tile, Main Level, Electric Dryer Hookup, Washer Hookup, Lighting - Overhead, First Floor
Exterior
Community Features Public Transportation, Shopping
Total Parking Spaces 1
Schools
Elementary Schools Bps
Middle Schools Bps
High Schools Bps
Others
Pets Allowed No
Senior Community false







