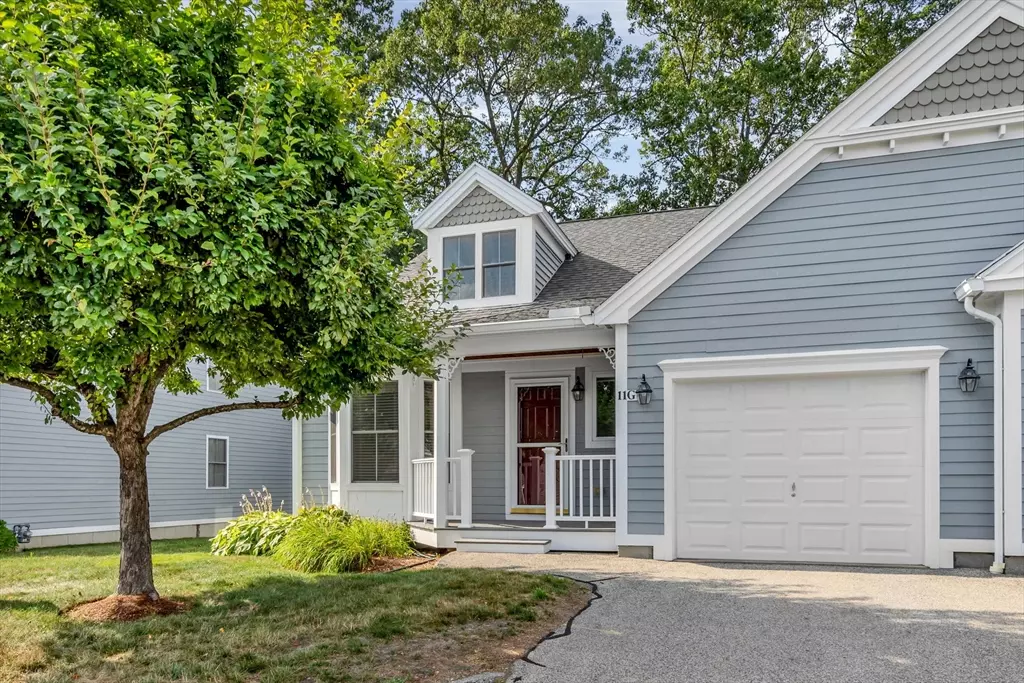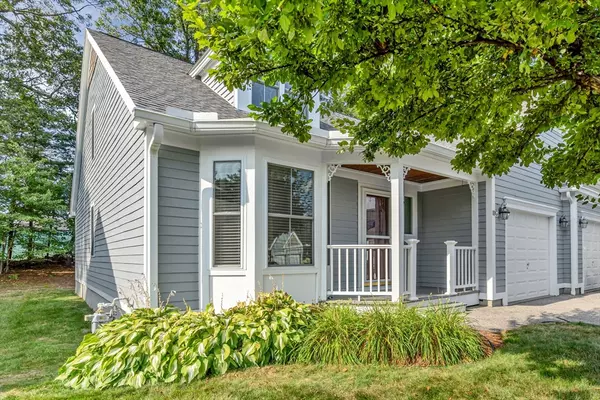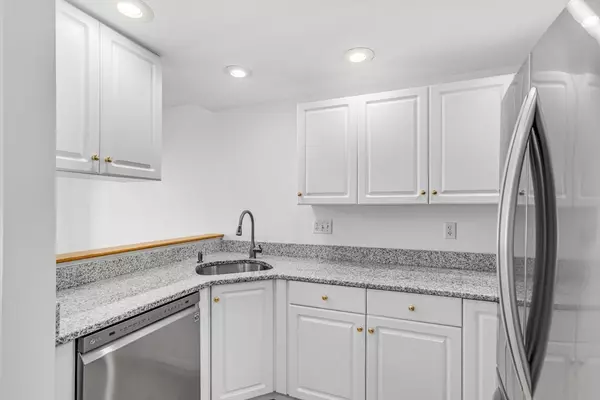2 Beds
2.5 Baths
1,833 SqFt
2 Beds
2.5 Baths
1,833 SqFt
OPEN HOUSE
Fri Aug 01, 3:00pm - 6:00pm
Sat Aug 02, 10:00am - 12:00pm
Sun Aug 03, 10:00am - 12:00pm
Key Details
Property Type Condo
Sub Type Condominium
Listing Status Active
Purchase Type For Sale
Square Footage 1,833 sqft
Price per Sqft $305
MLS Listing ID 73410939
Bedrooms 2
Full Baths 2
Half Baths 1
HOA Fees $529/mo
Year Built 2003
Annual Tax Amount $6,880
Tax Year 2025
Property Sub-Type Condominium
Property Description
Location
State MA
County Middlesex
Zoning CND
Direction Reed Road to Autumn drive
Rooms
Family Room Skylight, Cathedral Ceiling(s), Flooring - Wall to Wall Carpet, Attic Access
Basement Y
Primary Bedroom Level Main, First
Dining Room Flooring - Hardwood
Interior
Heating Forced Air, Natural Gas
Cooling Central Air
Flooring Tile, Vinyl, Carpet, Hardwood
Fireplaces Number 1
Fireplaces Type Living Room
Appliance Range, Dishwasher, Disposal, Microwave, Refrigerator, Freezer, Washer, Dryer
Laundry Gas Dryer Hookup, Washer Hookup, First Floor, In Unit
Exterior
Exterior Feature Deck - Composite
Garage Spaces 1.0
Community Features Public Transportation, Shopping, Park, Walk/Jog Trails, Stable(s), Golf, Medical Facility, Laundromat, Bike Path, Conservation Area, Highway Access, House of Worship, Public School, Adult Community
Utilities Available for Electric Range, for Gas Dryer, Washer Hookup
Waterfront Description Lake/Pond,1 to 2 Mile To Beach,Beach Ownership(Public)
Roof Type Shingle
Total Parking Spaces 1
Garage Yes
Building
Story 2
Sewer Public Sewer
Water Public
Schools
Elementary Schools Forest Avenue Elementary
Middle Schools David Quinn Middle
High Schools Hudson High School
Others
Pets Allowed Yes w/ Restrictions
Senior Community false
Virtual Tour https://my.matterport.com/show/?m=jNTkimGL3ut&brand=0&mls=1&







