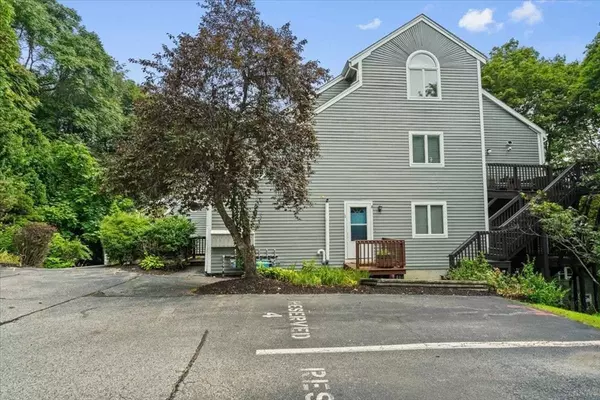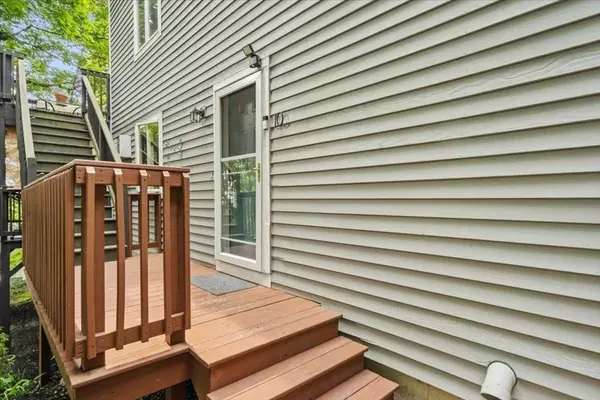1 Bed
1 Bath
708 SqFt
1 Bed
1 Bath
708 SqFt
Key Details
Property Type Condo
Sub Type Condominium
Listing Status Active
Purchase Type For Sale
Square Footage 708 sqft
Price per Sqft $324
MLS Listing ID 73415095
Bedrooms 1
Full Baths 1
HOA Fees $351/mo
Year Built 1987
Annual Tax Amount $2,159
Tax Year 2025
Property Sub-Type Condominium
Property Description
Location
State MA
County Worcester
Area Belmont Hill
Zoning .
Direction Belmont St (Route 9) to Plantation St to Oden Ave ...Penshurst Place is on the left.
Rooms
Basement N
Primary Bedroom Level Main, First
Dining Room Ceiling Fan(s), Flooring - Laminate, Window(s) - Bay/Bow/Box, Open Floorplan, Closet - Double
Kitchen Flooring - Laminate, Dining Area, Kitchen Island, Exterior Access, Recessed Lighting, Stainless Steel Appliances
Interior
Heating Electric
Cooling Window Unit(s), Wall Unit(s)
Appliance Range, Dishwasher, Refrigerator
Laundry Flooring - Stone/Ceramic Tile, Main Level, First Floor, In Unit
Exterior
Exterior Feature Covered Patio/Deck
Community Features Public Transportation, Shopping, Pool, Tennis Court(s), Park, Walk/Jog Trails, Golf, Medical Facility, Laundromat, Bike Path, Conservation Area, Highway Access, House of Worship, Private School, Public School, T-Station, University, Other
Waterfront Description 1/2 to 1 Mile To Beach,Beach Ownership(Public)
Roof Type Shingle
Total Parking Spaces 1
Garage No
Building
Story 1
Sewer Public Sewer
Water Public
Others
Pets Allowed Yes w/ Restrictions
Senior Community false
Acceptable Financing Contract
Listing Terms Contract







