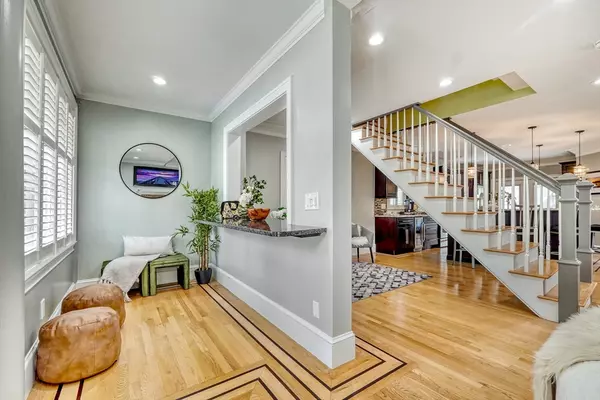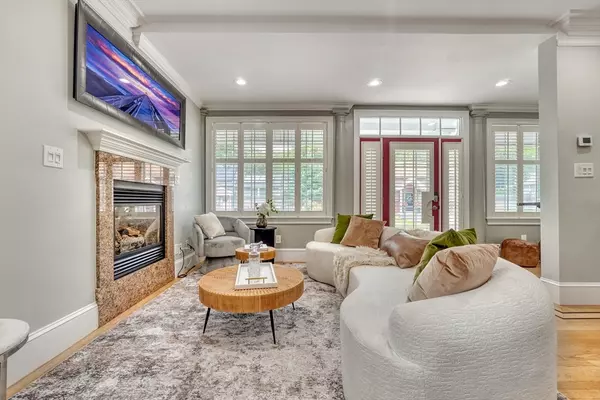2 Beds
3.5 Baths
2,364 SqFt
2 Beds
3.5 Baths
2,364 SqFt
Key Details
Property Type Single Family Home
Sub Type Single Family Residence
Listing Status Active
Purchase Type For Sale
Square Footage 2,364 sqft
Price per Sqft $401
MLS Listing ID 73415278
Style Colonial
Bedrooms 2
Full Baths 3
Half Baths 1
HOA Y/N false
Year Built 1917
Annual Tax Amount $9,823
Tax Year 2025
Lot Size 4,356 Sqft
Acres 0.1
Property Sub-Type Single Family Residence
Property Description
Location
State MA
County Norfolk
Area The Manor
Zoning G
Direction Sprague to Hillsdale to Greensboro right on Bonham (corner of Trenton)
Rooms
Basement Full, Finished, Interior Entry
Interior
Interior Features Walk-up Attic
Heating Forced Air, Natural Gas
Cooling Central Air
Flooring Hardwood, Engineered Hardwood
Fireplaces Number 2
Appliance Gas Water Heater, Range, Dishwasher, Disposal, Microwave, Refrigerator, Washer, Dryer, Range Hood
Laundry In Basement
Exterior
Exterior Feature Deck - Wood, Deck - Vinyl, Deck - Composite, Patio, Balcony, Rain Gutters, Storage, Decorative Lighting, Fenced Yard
Fence Fenced/Enclosed, Fenced
Community Features Public Transportation, Shopping, Park, Conservation Area, Highway Access, Public School
Utilities Available for Gas Range, for Gas Oven
Total Parking Spaces 2
Garage No
Building
Lot Description Corner Lot
Foundation Stone
Sewer Public Sewer
Water Public
Architectural Style Colonial
Others
Senior Community false
Virtual Tour https://bostonrealestatemedia.smugmug.com/Re/116-Bonham-Rd-Dedham/n-T7DZqr







