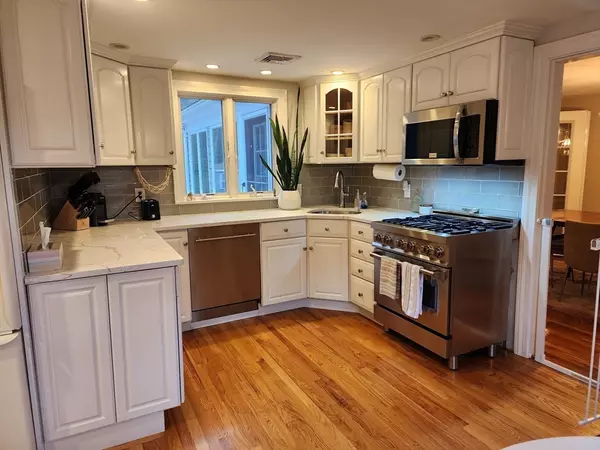2 Beds
2 Baths
1,343 SqFt
2 Beds
2 Baths
1,343 SqFt
Key Details
Property Type Single Family Home
Sub Type Single Family Residence
Listing Status Active
Purchase Type For Rent
Square Footage 1,343 sqft
MLS Listing ID 73417038
Bedrooms 2
Full Baths 2
HOA Y/N false
Rental Info Lease Terms(Fixed),Term of Rental(9 - 12)
Year Built 1952
Available Date 2025-10-01
Property Sub-Type Single Family Residence
Property Description
Location
State MA
County Plymouth
Direction Directions: Route 3 to exit 20 (old exit 10) to Tremont Street
Rooms
Primary Bedroom Level Main, First
Dining Room Flooring - Hardwood, Open Floorplan, Remodeled
Kitchen Closet, Closet/Cabinets - Custom Built, Flooring - Hardwood, Window(s) - Bay/Bow/Box, Dining Area, Pantry, Countertops - Stone/Granite/Solid, Open Floorplan, Remodeled
Interior
Interior Features Single Living Level
Heating Oil
Fireplaces Number 1
Appliance Range, Dishwasher, Microwave, Refrigerator, Washer, Dryer
Laundry In Building
Exterior
Exterior Feature Deck, Screens, Outdoor Shower
Garage Spaces 1.0
Community Features Shopping, Park, Walk/Jog Trails, Golf, Medical Facility, Laundromat, Conservation Area, Highway Access, House of Worship, Marina, Public School, T-Station
Waterfront Description 1/2 to 1 Mile To Beach
Total Parking Spaces 5
Garage Yes
Others
Pets Allowed Yes w/ Restrictions
Senior Community false







