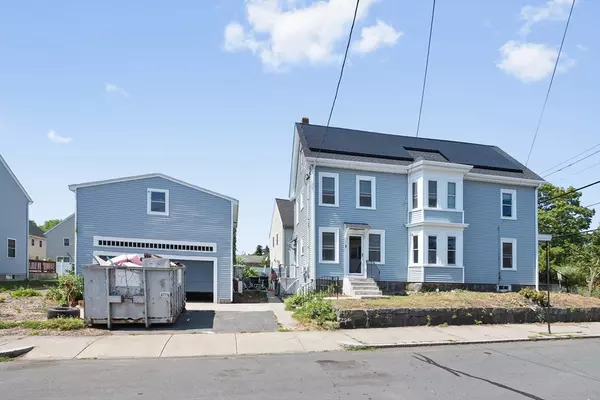
4 Beds
2 Baths
2,328 SqFt
4 Beds
2 Baths
2,328 SqFt
Key Details
Property Type Multi-Family
Sub Type 2 Family - 2 Units Up/Down
Listing Status Active
Purchase Type For Sale
Square Footage 2,328 sqft
Price per Sqft $407
MLS Listing ID 73419324
Bedrooms 4
Full Baths 2
Year Built 1880
Annual Tax Amount $8,734
Tax Year 2024
Lot Size 5,227 Sqft
Acres 0.12
Property Sub-Type 2 Family - 2 Units Up/Down
Property Description
Location
State MA
County Norfolk
Zoning INDA
Direction GPS
Rooms
Basement Full, Bulkhead, Dirt Floor, Unfinished
Interior
Interior Features Ceiling Fan(s), Studio, Stone/Granite/Solid Counters, Walk-In Closet(s), Bathroom With Tub & Shower, Walk-Up Attic, Pantry, Remodeled, Living Room, Kitchen, Family Room, Laundry Room, Office/Den, Living RM/Dining RM Combo
Heating Hot Water, Natural Gas, Active Solar, Electric
Cooling Window Unit(s), Fan Coil, Multi Units
Flooring Tile, Hardwood
Appliance Range, Dishwasher, Microwave, Refrigerator
Laundry Electric Dryer Hookup, Washer Hookup
Exterior
Exterior Feature Rain Gutters
Garage Spaces 2.0
Community Features Public Transportation, Shopping, Pool, Park, Walk/Jog Trails, Medical Facility, Laundromat, Highway Access, House of Worship, Public School, T-Station
Utilities Available for Gas Range, for Gas Oven, for Electric Dryer, Washer Hookup
Roof Type Shingle
Total Parking Spaces 6
Garage Yes
Building
Lot Description Corner Lot, Level
Story 3
Foundation Concrete Perimeter
Sewer Public Sewer
Water Public
Others
Senior Community false








