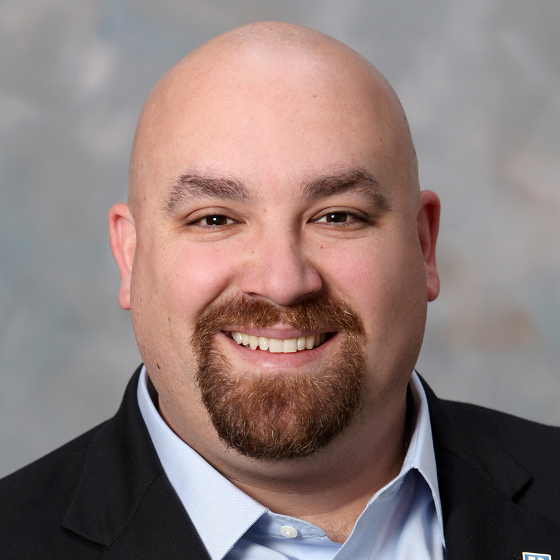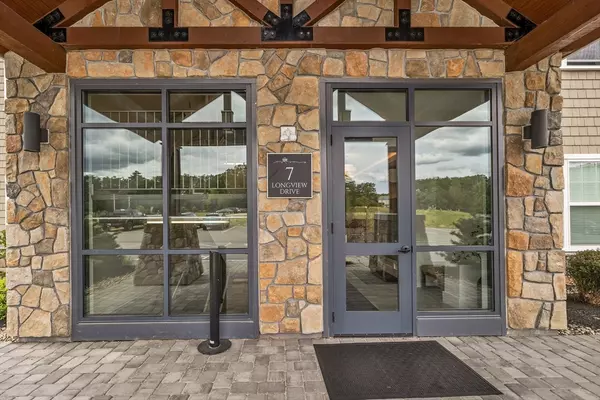
2 Beds
2 Baths
1,395 SqFt
2 Beds
2 Baths
1,395 SqFt
Key Details
Property Type Condo
Sub Type Condominium
Listing Status Active
Purchase Type For Sale
Square Footage 1,395 sqft
Price per Sqft $422
MLS Listing ID 73426205
Bedrooms 2
Full Baths 2
HOA Fees $528/mo
Year Built 2021
Annual Tax Amount $6,069
Tax Year 2024
Property Sub-Type Condominium
Property Description
Location
State NH
County Rockingham
Zoning RR-2 R
Direction Club House Drive to Peter's Way to Longview Dr. to building #6
Rooms
Basement N
Primary Bedroom Level First
Interior
Heating Forced Air, Natural Gas
Cooling Central Air
Flooring Wood, Tile
Fireplaces Number 1
Appliance Range, Dishwasher, Microwave, Refrigerator
Exterior
Exterior Feature Deck - Composite
Garage Spaces 1.0
Community Features Shopping, Walk/Jog Trails, Golf, Medical Facility, Highway Access, House of Worship
Total Parking Spaces 2
Garage Yes
Building
Story 1
Sewer Private Sewer, Other
Water Well
Others
Pets Allowed Yes w/ Restrictions
Senior Community false








