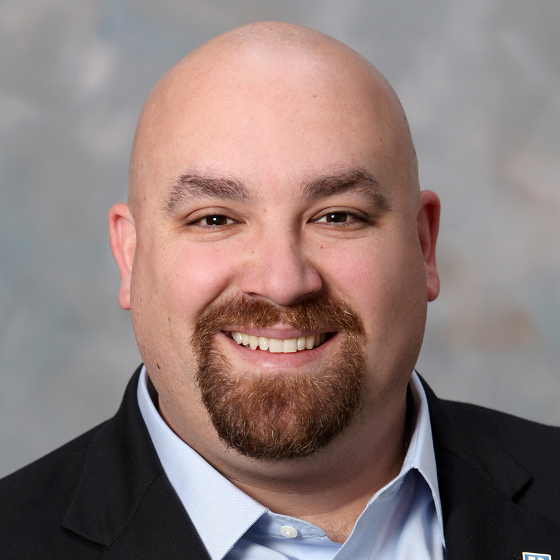
5 Beds
3 Baths
3,499 SqFt
5 Beds
3 Baths
3,499 SqFt
Key Details
Property Type Multi-Family
Sub Type Multi Family
Listing Status Active
Purchase Type For Sale
Square Footage 3,499 sqft
Price per Sqft $257
MLS Listing ID 73429912
Bedrooms 5
Full Baths 3
Year Built 1965
Annual Tax Amount $8,665
Tax Year 2025
Lot Size 7,405 Sqft
Acres 0.17
Property Sub-Type Multi Family
Property Description
Location
State MA
County Suffolk
Zoning RB
Direction Malden St to Carlson
Rooms
Basement Full, Finished, Partially Finished, Walk-Out Access, Concrete, Unfinished
Interior
Interior Features Ceiling Fan(s), Storage, Upgraded Cabinets, Upgraded Countertops, Country Kitchen, Open Floorplan, Bathroom With Tub & Shower, Living Room, Dining Room, Kitchen, Family Room
Heating Baseboard, Oil
Cooling Central Air
Flooring Wood, Tile, Hardwood, Stone/Ceramic Tile
Fireplaces Number 2
Fireplaces Type Wood Burning
Appliance Range, Oven, Dishwasher, Disposal, Refrigerator
Exterior
Pool In Ground
Community Features Public Transportation, Shopping, Park, Highway Access, House of Worship, Public School, T-Station
Roof Type Shingle
Total Parking Spaces 6
Garage No
Building
Lot Description Sloped
Story 3
Foundation Concrete Perimeter
Sewer Public Sewer
Water Public
Schools
Elementary Schools Ac Whelan
Middle Schools Susan B Anthony
High Schools Rever
Others
Senior Community false








