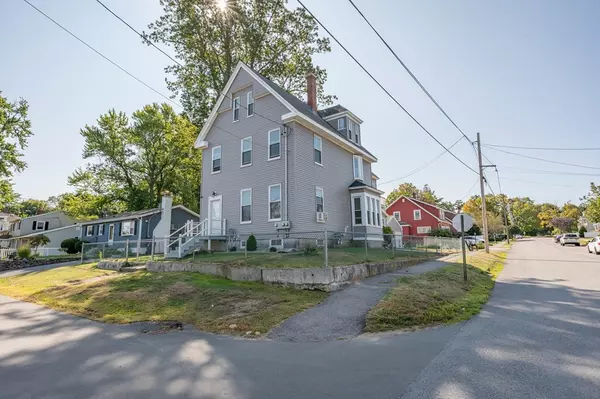
4 Beds
2 Baths
2,452 SqFt
4 Beds
2 Baths
2,452 SqFt
Open House
Fri Sep 12, 5:00pm - 7:00pm
Sat Sep 13, 11:00am - 12:30pm
Key Details
Property Type Multi-Family
Sub Type 2 Family - 2 Units Up/Down
Listing Status Active
Purchase Type For Sale
Square Footage 2,452 sqft
Price per Sqft $305
MLS Listing ID 73430029
Bedrooms 4
Full Baths 2
Year Built 1890
Annual Tax Amount $6,686
Tax Year 2025
Lot Size 6,969 Sqft
Acres 0.16
Property Sub-Type 2 Family - 2 Units Up/Down
Property Description
Location
State MA
County Essex
Area Bradford
Zoning Two Fam
Direction See GPS
Rooms
Basement Full, Interior Entry, Unfinished
Interior
Interior Features Walk-Up Attic, Stone/Granite/Solid Counters, Upgraded Cabinets, Bathroom With Tub & Shower, Upgraded Countertops, Kitchen, Living RM/Dining RM Combo
Heating Natural Gas
Flooring Wood, Vinyl, Carpet, Laminate, Hardwood
Appliance ENERGY STAR Qualified Refrigerator, ENERGY STAR Qualified Dishwasher, Rangetop - ENERGY STAR, Range
Exterior
Exterior Feature Balcony
Garage Spaces 2.0
Fence Fenced/Enclosed, Fenced
Community Features Public Transportation, Shopping, Park, Highway Access, House of Worship, Private School, Public School
Utilities Available for Electric Range
Roof Type Shingle
Total Parking Spaces 4
Garage Yes
Building
Lot Description Corner Lot
Story 3
Foundation Stone, Brick/Mortar
Sewer Public Sewer
Water Public
Schools
Elementary Schools Caleb Dustin Hunking
Middle Schools Caleb Dustin Hunking
High Schools Haverhill High School
Others
Senior Community false
Acceptable Financing Contract
Listing Terms Contract








